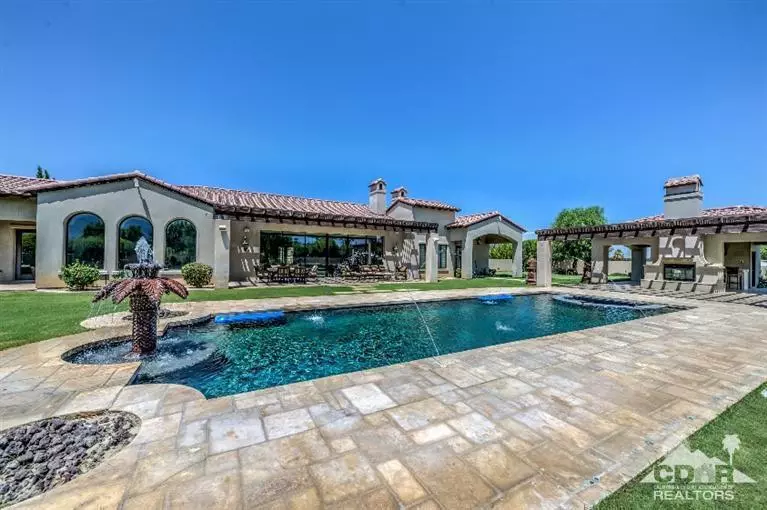$1,375,000
$1,499,000
8.3%For more information regarding the value of a property, please contact us for a free consultation.
0 Vista Montana RD La Quinta, CA 92253
5 Beds
6 Baths
6,409 SqFt
Key Details
Sold Price $1,375,000
Property Type Single Family Home
Sub Type Single Family Residence
Listing Status Sold
Purchase Type For Sale
Square Footage 6,409 sqft
Price per Sqft $214
Subdivision La Quinta Polo Estates
MLS Listing ID 216023264
Sold Date 04/18/17
Style Tuscan
Bedrooms 5
Full Baths 5
Half Baths 1
HOA Fees $355/mo
HOA Y/N Yes
Year Built 2004
Lot Size 2.500 Acres
Acres 2.5
Property Description
This custom Tuscan inspired home has all the amenities and is situated on a very private 2.5 acre lot, complete with sparkling pool & spa, putting green, TV pavilion/bar, changing room, as well as a tennis court, sand volley ball court & dog run! Enter the courtyard through beautiful wrought iron gates, you will find a peaceful outdoor retreat complete with fireplace. Enter the double front doors to a large living room with fireplace, walk-in wet bar, and retractable sliding doors, to bring the outdoors in. Adjacent is the open kitchen family/room complete with center island and large eating bar, granite, rich cabinetry, stainless steel appliances, including double sub-zero refrigerator. Also included is a media room (currently used as kids playroom.) The master suite is a spa lover's delight, with his & hers bathrooms, each with a large walk-in closet, plus steam shower & sauna. Master bedroom features a sitting area & panic room. Too many amenities to list. Must see!
Location
State CA
County Riverside
Area 313 -La Quinta South Of Hwy 111
Interior
Heating Forced Air
Cooling Air Conditioning
Fireplaces Number 4
Fireplaces Type Gas Log, Living Room, Other
Furnishings Unfurnished
Exterior
Exterior Feature Misting System, Tennis Court(s), Other
Garage false
Garage Spaces 4.0
Pool Private, Other, Safety Fence, In Ground
View Y/N true
View Mountain(s), Panoramic, Pool
Private Pool Yes
Building
Entry Level One
Sewer Septic Tank
Architectural Style Tuscan
Others
Senior Community No
Acceptable Financing Cash, Cash to New Loan
Listing Terms Cash, Cash to New Loan
Special Listing Condition Standard
Read Less
Want to know what your home might be worth? Contact us for a FREE valuation!

GUIDE SoCal
socal@guiderealestate.comOur team is ready to help you sell your home for the highest possible price ASAP

GUIDE SoCal
Broker | License ID: DRE#01976964





