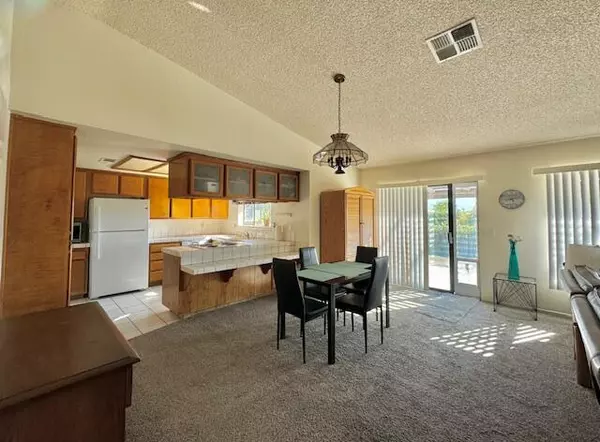$325,000
$319,000
1.9%For more information regarding the value of a property, please contact us for a free consultation.
9601 Lido CT Desert Hot Springs, CA 92240
3 Beds
2 Baths
1,552 SqFt
Key Details
Sold Price $325,000
Property Type Single Family Home
Sub Type Single Family Residence
Listing Status Sold
Purchase Type For Sale
Square Footage 1,552 sqft
Price per Sqft $209
Subdivision Mission Lakes
MLS Listing ID 219115766
Sold Date 10/10/24
Style Traditional
Bedrooms 3
Full Baths 2
HOA Fees $466/mo
HOA Y/N Yes
Year Built 1984
Lot Size 9,148 Sqft
Property Description
Welcome to 9601 Lido Court, located in the beautiful Golf community of Mission Lakes Country Club. Situated on a cul de sac location this home features: 3 bedrooms, 2 baths, approximately 1,552 sf of living space, huge 9,148 sf lot, great room open floor plan, it boasts high ceilings, fireplace in the living room, dining area off living room. Large primary bedroom with en suite bathroom. The backyard patio extends the length of the home and is covered for outside dining and entertaining. Two car attached garage with oversized driveway with space for 5 vehicles. HOA dues cover UNLIMITED GOLF privileges for 2 Homeowners on the Property Deed/Title at the renowned Championship Ted Robinson designed Golf Course in addition to access to the pro shop, community pool, gym, tennis courts, snack shop, restaurant, bar, fitness room and clubhouse. Social events include: holiday parties, bingo, karaoke, burger nights. Close to retail, shopping, restaurants, and schools. Don't miss out on the opportunity to own this home today!
Location
State CA
County Riverside
Area 341 - Mission Lakes
Interior
Heating Fireplace(s), Forced Air, Natural Gas
Cooling Air Conditioning, Central Air, Evaporative Cooling
Fireplaces Number 1
Fireplaces Type Gas & Wood, Living Room
Furnishings Unfurnished
Fireplace true
Exterior
Garage false
Garage Spaces 2.0
Fence Block, Wood
View Y/N false
Private Pool No
Building
Story 1
Entry Level One
Sewer In, Connected and Paid
Architectural Style Traditional
Level or Stories One
Schools
Middle Schools Painted Hills
High Schools Desert Hot Springs
School District Palm Springs Unified
Others
HOA Fee Include Building & Grounds,Clubhouse
Senior Community No
Acceptable Financing Cash, Cash to New Loan, Conventional, FHA
Listing Terms Cash, Cash to New Loan, Conventional, FHA
Special Listing Condition Standard
Read Less
Want to know what your home might be worth? Contact us for a FREE valuation!

GUIDE SoCal
socal@guiderealestate.comOur team is ready to help you sell your home for the highest possible price ASAP

GUIDE SoCal
Broker | License ID: DRE#01976964





