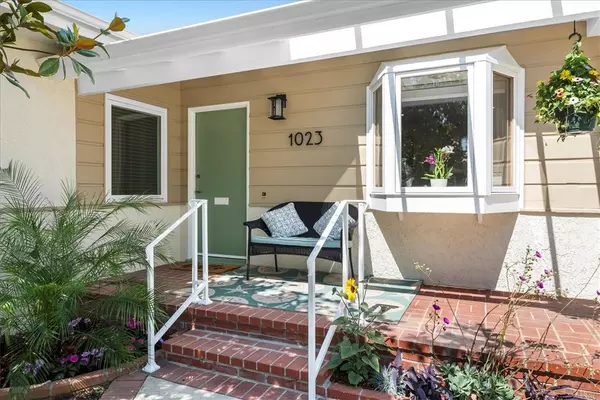$1,450,000
$1,375,000
5.5%For more information regarding the value of a property, please contact us for a free consultation.
1023 Cerise AVE Torrance, CA 90503
4 Beds
2 Baths
1,718 SqFt
Key Details
Sold Price $1,450,000
Property Type Single Family Home
Sub Type Single Family Residence
Listing Status Sold
Purchase Type For Sale
Square Footage 1,718 sqft
Price per Sqft $844
MLS Listing ID SB24125685
Sold Date 08/02/24
Bedrooms 4
Full Baths 1
Three Quarter Bath 1
Construction Status Updated/Remodeled
HOA Y/N No
Year Built 1951
Lot Size 5,863 Sqft
Acres 0.1346
Property Description
A beloved family home, first time on the market 64 years! This beauty just got a complete makeover and it is finally ready for its big debut! New windows and new recessed lighting throughout, remodeled bathrooms, refinished original wood floors, new paint inside and out, new garage door, and an updated landscape. The kitchen was recently updated with new appliances, along with a new roof in 2021. There is a primary suite with a Mid century modern Malm Zircon gas fireplace. Gated driveway with a detached two car garage with ADU potential. There is also a laundry room off the kitchen and the rear yard has 3 access points from inside the home. An easy 3.5 miles straight to the Redondo Pier and Beach. Walking Distance to many schools and parks, a 7 minute drive to the Madrona Marsh Nature Preserve, Wilson Park and Farmers Market, and of course a plethora of amazing restaurants and stores nearby to choose from! The perfect single family - single level home in the beautiful Torrance Gardens neighborhood.
Location
State CA
County Los Angeles
Area 126 - Central Torrance
Zoning TORR-LO
Rooms
Main Level Bedrooms 4
Ensuite Laundry Washer Hookup, Gas Dryer Hookup, Inside
Interior
Interior Features Breakfast Area, Bedroom on Main Level, Main Level Primary, Primary Suite
Laundry Location Washer Hookup,Gas Dryer Hookup,Inside
Heating Forced Air
Cooling See Remarks
Flooring Wood
Fireplaces Type Primary Bedroom
Fireplace Yes
Appliance Built-In Range, Dishwasher, Microwave, Refrigerator
Laundry Washer Hookup, Gas Dryer Hookup, Inside
Exterior
Garage Driveway, Garage, Gated
Garage Spaces 2.0
Garage Description 2.0
Pool None
Community Features Curbs, Street Lights, Sidewalks
View Y/N No
View None
Porch Open, Patio, Porch
Parking Type Driveway, Garage, Gated
Attached Garage No
Total Parking Spaces 2
Private Pool No
Building
Lot Description 0-1 Unit/Acre, Back Yard, Front Yard, Garden, Lawn, Landscaped, Sprinklers Timer, Sprinkler System, Trees, Walkstreet, Yard
Story 1
Entry Level One
Sewer Public Sewer
Water Public
Level or Stories One
New Construction No
Construction Status Updated/Remodeled
Schools
School District Torrance Unified
Others
Senior Community No
Tax ID 7353009025
Acceptable Financing Cash, Contract, Trust Deed
Listing Terms Cash, Contract, Trust Deed
Financing Cash
Special Listing Condition Standard
Read Less
Want to know what your home might be worth? Contact us for a FREE valuation!

GUIDE SoCal
socal@guiderealestate.comOur team is ready to help you sell your home for the highest possible price ASAP

Bought with Veronica Sun • eXp Realty of Greater Los Angeles, Inc.

GUIDE SoCal
Broker | License ID: DRE#01976964





