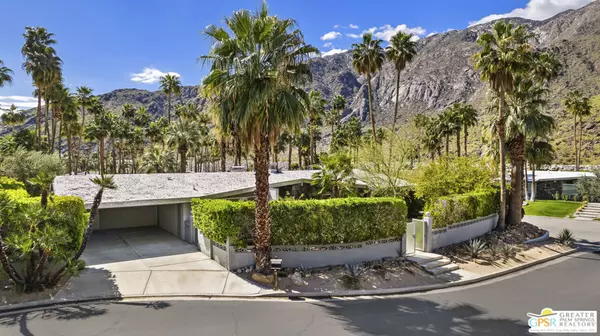$2,300,000
$2,300,000
For more information regarding the value of a property, please contact us for a free consultation.
1033 W Friar CT Palm Springs, CA 92262
3 Beds
3 Baths
2,162 SqFt
Key Details
Sold Price $2,300,000
Property Type Single Family Home
Sub Type Single Family Residence
Listing Status Sold
Purchase Type For Sale
Square Footage 2,162 sqft
Price per Sqft $1,063
Subdivision Vista Las Palmas
MLS Listing ID 24371489
Sold Date 04/30/24
Bedrooms 3
Full Baths 3
HOA Y/N No
Year Built 1963
Lot Size 10,890 Sqft
Acres 0.25
Property Description
Located at the top of Vista Las Palmas is this spectacular Mid Century modern Alexander pool home designed by famed architect Charles DuBois. The entire home was taken down to the studs in 2008 and completely renovated and re-imagined from top to bottom. Situated behind gates and a hedge wall, this stunning home features some of the best views in Palm Springs and offers total privacy. Once inside you are greeted by incredible mountain views, a completely re-imagined open floor plan. The open living area features a wall of glass leading out to the pool, soaring vaulted ceilings and a gorgeous stone fireplace. The expansive pool area features a large salt water pool and generous patio area that is perfect for intimate relaxing or large scale entertaining. A newly added spa-like pool bath with a steam shower completes your indoor-outdoor living experience. Each of the 3 bedrooms is its own distinct sanctuary with each one featuring it's own patio. If you are seeking an iconic example of mid century modernism this is the perfect home for you! This is the perfect Palm Springs getaway or full time residence.
Location
State CA
County Riverside
Area 332 - Central Palm Springs
Zoning R1A
Rooms
Ensuite Laundry Laundry Room
Interior
Interior Features Walk-In Closet(s)
Laundry Location Laundry Room
Heating Central
Cooling Central Air
Fireplaces Type Living Room
Furnishings Unfurnished
Fireplace Yes
Appliance Dishwasher, Disposal, Refrigerator, Dryer, Washer
Laundry Laundry Room
Exterior
Garage Attached Carport
Pool In Ground, Private
View Y/N Yes
View Mountain(s), Pool
Parking Type Attached Carport
Attached Garage Yes
Total Parking Spaces 2
Private Pool Yes
Building
Faces South
Story 1
Entry Level One
Architectural Style Mid-Century Modern
Level or Stories One
New Construction No
Others
Senior Community No
Tax ID 505072003
Special Listing Condition Standard
Read Less
Want to know what your home might be worth? Contact us for a FREE valuation!

GUIDE SoCal
socal@guiderealestate.comOur team is ready to help you sell your home for the highest possible price ASAP

Bought with Charles Banfield • Berkshire Hathaway HomeServices California Properties

GUIDE SoCal
Broker | License ID: DRE#01976964





