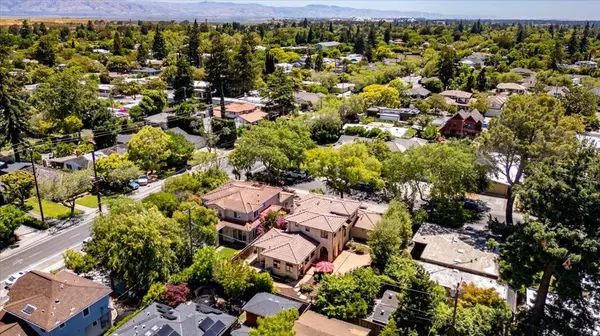$5,600,000
$5,000,000
12.0%For more information regarding the value of a property, please contact us for a free consultation.
891 Marshall DR Palo Alto, CA 94303
4 Beds
4 Baths
2,596 SqFt
Key Details
Sold Price $5,600,000
Property Type Single Family Home
Sub Type Single Family Residence
Listing Status Sold
Purchase Type For Sale
Square Footage 2,596 sqft
Price per Sqft $2,157
MLS Listing ID ML81968079
Sold Date 07/12/24
Bedrooms 4
Full Baths 3
Half Baths 1
HOA Y/N No
Year Built 2009
Lot Size 7,679 Sqft
Acres 0.1763
Property Description
Looking for a high quality customized luxury home? This 15 years new Mediterranean house is located at a quiet and convenient upscale neighborhood in Midtown Palo Alto, features 4 bedrooms and 3.5 bathrooms, LR, DR, FR, foyer, two single door garage, guest suite on 1st floor, high ceiling, skylights, teak and marble floors, and all detailed designer touches through the house: heated floors in bathrooms, dual HVAC, high-tech wiring including phone, cable, CATS, integrated WIFI access points, security alarm and keypad entry, wired surround sound in family room and master bedroom, central vacuum, tub with jets and bidet in master bathroom, gas and electrical supply for dryer, and an EV charging, professionally landscaped front and backyard with porch, patios, pavers, court yard, trellis to entertain family and guests. Top rated Palo Alto schools.
Location
State CA
County Santa Clara
Area 699 - Not Defined
Zoning R1
Rooms
Ensuite Laundry Gas Dryer Hookup
Interior
Laundry Location Gas Dryer Hookup
Cooling Central Air
Flooring Tile, Wood
Fireplace Yes
Appliance Dishwasher, Gas Cooktop, Refrigerator
Laundry Gas Dryer Hookup
Exterior
Garage Spaces 2.0
Garage Description 2.0
Fence Wood
View Y/N No
Roof Type Tile
Accessibility None
Attached Garage Yes
Total Parking Spaces 2
Building
Story 2
Foundation Concrete Perimeter
Water Public
Architectural Style Mediterranean
New Construction No
Schools
Elementary Schools Other
Middle Schools Other
High Schools Palo Alto
School District Palo Alto Unified
Others
Tax ID 12730027
Security Features Fire Sprinkler System
Financing Conventional
Special Listing Condition Standard
Read Less
Want to know what your home might be worth? Contact us for a FREE valuation!

GUIDE SoCal
socal@guiderealestate.comOur team is ready to help you sell your home for the highest possible price ASAP

Bought with Amy Xiao • Keller Williams Thrive

GUIDE SoCal
Broker | License ID: DRE#01976964





