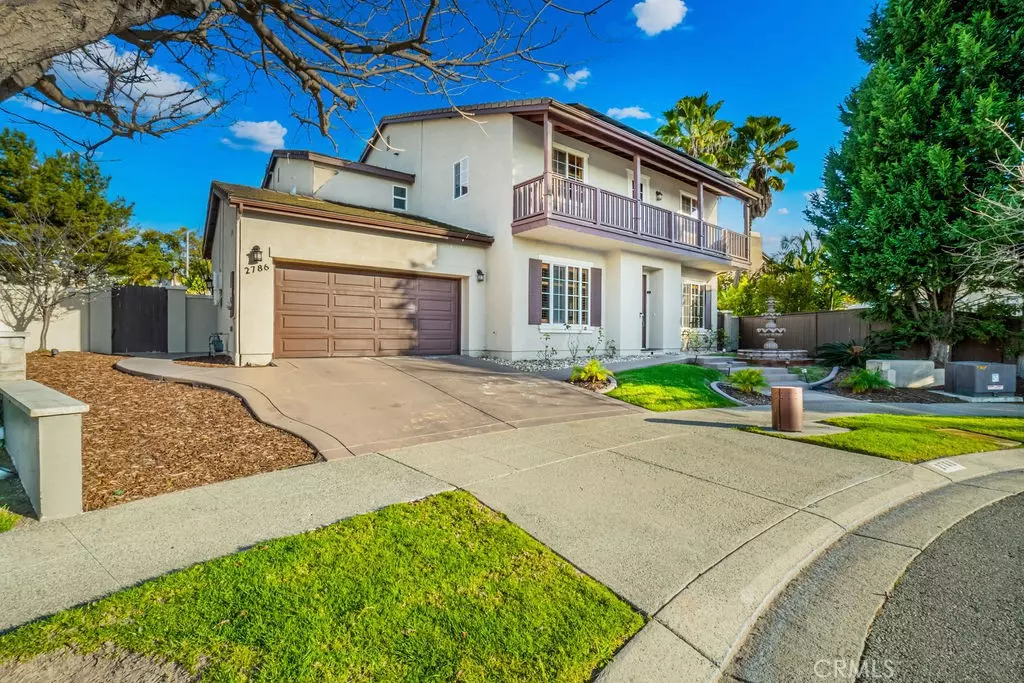$1,865,000
$1,799,900
3.6%For more information regarding the value of a property, please contact us for a free consultation.
2786 Silver Oak CT Chula Vista, CA 91914
5 Beds
6 Baths
4,536 SqFt
Key Details
Sold Price $1,865,000
Property Type Single Family Home
Sub Type Single Family Residence
Listing Status Sold
Purchase Type For Sale
Square Footage 4,536 sqft
Price per Sqft $411
Subdivision Chula Vista
MLS Listing ID PW24061935
Sold Date 06/13/24
Bedrooms 5
Full Baths 5
Half Baths 1
HOA Fees $110/mo
HOA Y/N Yes
Year Built 2005
Lot Size 0.288 Acres
Acres 0.288
Property Description
BOM!!! Located in the coveted neighborhood of The Woods at Eastlake, this sprawling home boasts many amenities and finishes! With over 4,500 sq feet of living space, there is plenty of room for entertaining or lounging in one of the expansive family or dining rooms. With a convenient office space located downstairs and laundry room upstairs, this home also includes 5 bedrooms and corresponding full bathrooms with the Master showcasing even larger windows for more natural light, walk-in closets and a double vanity! The upstairs loft also features access to a balcony overlooking city lights. Amazing pool & spa as well as a designated BBQ with sitting area! The pool is heated by solar panels. Fully paid for solar which is prewired for an electric vehicle charger. Spacious 3-car tandem garage with plenty of space. Stationed at the end of the cul-de-sac, this home is perfect for those looking to enjoy privacy while also ensuring sufficient space for the whole family to enjoy! Plus, the property is ADU friendly, providing flexibility for future expansion or rental opportunities.
Location
State CA
County San Diego
Area 91914 - Chula Vista
Zoning R1
Rooms
Main Level Bedrooms 1
Ensuite Laundry Laundry Room, Upper Level
Interior
Interior Features Bedroom on Main Level, Entrance Foyer, Loft, Walk-In Closet(s)
Laundry Location Laundry Room,Upper Level
Cooling Central Air, Dual
Fireplaces Type Family Room, Living Room, Primary Bedroom
Fireplace Yes
Laundry Laundry Room, Upper Level
Exterior
Garage Spaces 3.0
Garage Description 3.0
Pool In Ground, Private
Community Features Curbs, Street Lights
Amenities Available Outdoor Cooking Area, Barbecue
View Y/N Yes
View City Lights
Attached Garage Yes
Total Parking Spaces 3
Private Pool Yes
Building
Lot Description Cul-De-Sac
Story 2
Entry Level Two
Sewer Public Sewer
Water Public
Level or Stories Two
New Construction No
Schools
School District See Remarks
Others
HOA Name Eastlake
Senior Community No
Tax ID 5958030900
Acceptable Financing Cash, Cash to New Loan, Conventional, Fannie Mae, VA Loan
Listing Terms Cash, Cash to New Loan, Conventional, Fannie Mae, VA Loan
Financing Conventional
Special Listing Condition Standard
Read Less
Want to know what your home might be worth? Contact us for a FREE valuation!

GUIDE SoCal
socal@guiderealestate.comOur team is ready to help you sell your home for the highest possible price ASAP

Bought with Edward Wehbe • The Oppenheim Group

GUIDE SoCal
Broker | License ID: DRE#01976964





