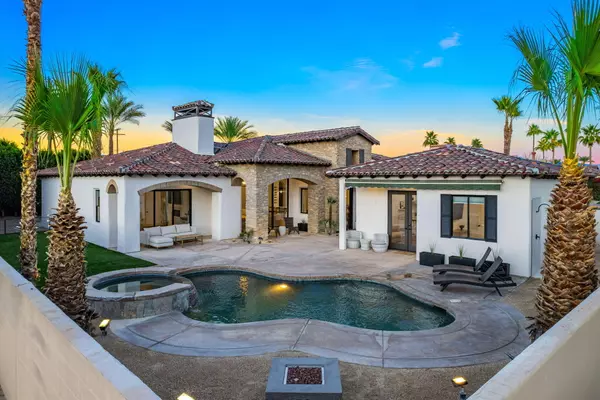$1,700,000
$1,895,000
10.3%For more information regarding the value of a property, please contact us for a free consultation.
6 Cielo Vista CT Rancho Mirage, CA 92270
5 Beds
5 Baths
3,523 SqFt
Key Details
Sold Price $1,700,000
Property Type Single Family Home
Sub Type Single Family Residence
Listing Status Sold
Purchase Type For Sale
Square Footage 3,523 sqft
Price per Sqft $482
Subdivision Cielo Vista
MLS Listing ID 219108570
Sold Date 06/04/24
Style Mediterranean
Bedrooms 5
Full Baths 5
HOA Fees $395/mo
HOA Y/N Yes
Year Built 2005
Lot Size 0.310 Acres
Property Description
Welcome Home to 6 Cielo Vista, Rancho Mirage, located on prestigious ' Millionaire's Row'. Indulge in the allure of luxury desert living and experience the unparalleled grandeur of this exceptional residence. This semi-custom home, crafted by boutique builder Ehline Construction, is a statement of refined taste and unparalleled sophistication. A recent renovation of the main home and separate guest home, seamlessly blend an Elegant Modern Aesthetic with timeless Old World Mediterranean charm.The renovation exemplifies superior quality of craftsmanship and careful attention to every detail. Handpicked custom surfaces, flooring, paint and finishes throughout with designer features and bespoke fixtures. A total transformation, where not a corner was overlooked. Private Guest Home: separate, detached residence or retreat, complete with 1 bedroom,1 bath, living room, kitchenette and private attached garage. Main Residence: features 4 bedrooms, 4.5 baths, up to 16' ceilings, expansive Great Room with custom stackable doors open to the outdoors, formal dining room, glorious classic archways and solid custom doors throughout. Fourth bedroom currently used as a den/media room. Experience Culinary Excellence: A chef's dream, the large gourmet kitchen is equipped with double oversized islands with bar seating, custom solid wood cabinetry, dining alcove and a walk-in pantry
( continued Marketing Remarks ) State-of-the-art appliances in ( continued Marketing Remarks ) State-of-the-art applicances include Sub-Zero refrigerator, Wolf 48" Dual Fuel Double Oven Range w/ 6 burners & 11" griddle, custom wood range hood, Sharp built in undercounter microwave drawer, Cafe double drawer dishwasher, additional undercounter double-drawer convertible fridge/freezer combo in the dining alcove. Luxurious Primary Suite: Privately separated from main living areas/bedrooms, this spacious retreat has a calming, romantic vibe complete with private fireplace, direct access to pool area and Lavish spa-like bathroom with dual floating vanities with open shelving below, incredible dual shower with custom floor to ceiling pivot glass doors with pivot steam transom, dreamy Calcatta Quartzite waterfall tub with waterfall edge and an expansive walk in closet. Impressive Backyard Oasis: The awe-inspiring, sweeping vistas of southern and western San Jacinto mountains form a breathtaking backdrop to the backyard oasis. Complete with sparkling pebble tech pool/spa, outdoor shower, built in gas BBQ outside the kitchen's double french doors, motorized retractable awning for added shade and a fire pit. This impressive outdoor sanctuary is perfection for enjoying the sunshine and balmy desert evenings. Privately ensconced in the intimate gated enclave of Cielo Vista, offering the utmost privacy and prestige. Low HOA dues include internet /cable tv, gated access, landscape maintenance of common areas. Centrally located in Rancho Mirage, this address grants seamless access to the vibrant lifestyle offerings of the entire Coachella Valley. Close proximity to upscale shopping, dining and world-class golf. Across from future homesite of Cotino Luxury Residences starting at 2 million. Easy access to Interstate 10, Highway 74 , short drive to Palm Springs & La Quinta. Showings by appointment only: Indulge in luxury desert living and make this exclusive address your home.
Location
State CA
County Riverside
Area 321 - Rancho Mirage
Interior
Heating Forced Air, Natural Gas
Cooling Air Conditioning, Ceiling Fan(s)
Fireplaces Number 2
Fireplaces Type Gas Log, Gas Starter
Furnishings Unfurnished
Fireplace true
Exterior
Garage false
Garage Spaces 3.0
Fence Block, Stucco Wall, Wrought Iron
Pool Heated, In Ground, Private, Waterfall, Pebble
Utilities Available Cable Available
View Y/N true
View Mountain(s), Panoramic, Pool
Private Pool Yes
Building
Lot Description Premium Lot, Back Yard, Front Yard, Landscaped, Level, Private, Cul-De-Sac
Story 1
Entry Level Ground,One
Sewer Unknown
Architectural Style Mediterranean
Level or Stories Ground, One
Schools
Elementary Schools Rancho Mirage
Middle Schools Nellie N. Coffman
High Schools Rancho Mirage
School District Palm Springs Unified
Others
HOA Fee Include Cable TV,Security
Senior Community No
Acceptable Financing Cash, Cash to New Loan
Listing Terms Cash, Cash to New Loan
Special Listing Condition Standard
Read Less
Want to know what your home might be worth? Contact us for a FREE valuation!

GUIDE SoCal
socal@guiderealestate.comOur team is ready to help you sell your home for the highest possible price ASAP

GUIDE SoCal
Broker | License ID: DRE#01976964





