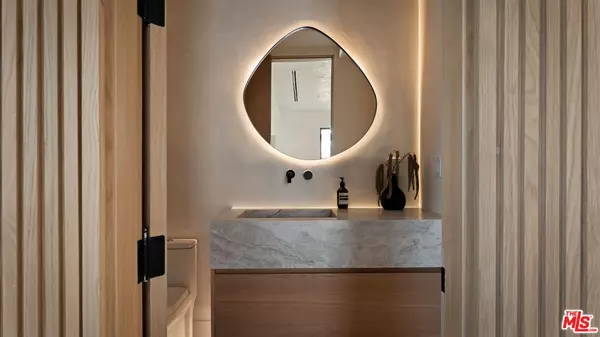$3,850,000
$3,950,000
2.5%For more information regarding the value of a property, please contact us for a free consultation.
623 N Lucerne Blvd Los Angeles, CA 90004
6 Beds
6 Baths
7,026 Sqft Lot
Key Details
Sold Price $3,850,000
Property Type Single Family Home
Sub Type Single Family Residence
Listing Status Sold
Purchase Type For Sale
MLS Listing ID 24-364881
Sold Date 06/04/24
Style Other
Bedrooms 6
Full Baths 5
Half Baths 1
Construction Status New Construction
HOA Y/N No
Year Built 2023
Lot Size 7,026 Sqft
Acres 0.1613
Property Description
Welcome to a home of elegance and contemporary charm. A striking white brick facade adorned with a sleek black roof sets the stage for extraordinary design, where organic modern elements and earthy tones, complemented by genuine stone accents and clay plaster walls merge seamlessly with timeless sophistication. A grand, double height entryway and lush front yard lead to a delightful interior. As you step through the oversized wood-fluted front door, you are greeted by an ambiance of refined luxury that extends throughout the modern dining room and open-concept kitchen, perfect for hosting gatherings. The modern kitchen boasts stainless steel appliances, chic cabinetry, Taj Mahal stone counters. With a total of six bedrooms and five and a half bathrooms, this newly constructed home offers aesthetic living spaces featuring white oak wood floors throughout and lots of natural light. Inside, a travertine fireplace serves as the focal point of the living room, exuding both warmth and sophistication. Two thoughtfully appointed rooms on the lower level, connected by a Jack and Jill bathroom, offer flexibility and convenience, with one room ideal for use as a private office or guest suite. Ascending to the upper level, you will discover three exquisitely appointed bedrooms, including the majestic primary suite, each boasting its own luxurious en suite bathroom. The living space effortlessly flows into the expansive backyard oasis, where a large patio awaits leading to a heated pool and spa, providing a tranquil retreat for relaxation and entertainment. Beyond the inviting pool lies a charming cabana lounge and an outdoor bar and barbeque kitchen, providing an idyllic setting for entertaining guests for al fresco dining amidst lush surroundings. Additionally, an Accessory Dwelling Unit (ADU) offering a separate living room and bedroom, is perfect for accommodating guests or family members. Nestled in the heart of Larchmont Village, close to shopping and fine dining, this property is a must-see for those seeking a harmonious blend of sophistication and contemporary living.
Location
State CA
County Los Angeles
Area Hancock Park-Wilshire
Zoning LAR1
Rooms
Family Room 1
Other Rooms GuestHouse
Dining Room 0
Interior
Heating Central
Cooling Air Conditioning
Flooring Wood
Fireplaces Number 1
Fireplaces Type Family Room
Equipment Dishwasher, Dryer, Microwave, Range/Oven, Refrigerator, Washer
Laundry Room
Exterior
Garage Driveway
Garage Spaces 5.0
Pool Heated, In Ground
View Y/N No
View None
Building
Story 1
Architectural Style Other
Level or Stories Two
Construction Status New Construction
Others
Special Listing Condition Standard
Read Less
Want to know what your home might be worth? Contact us for a FREE valuation!

GUIDE SoCal
socal@guiderealestate.comOur team is ready to help you sell your home for the highest possible price ASAP

The multiple listings information is provided by The MLSTM/CLAW from a copyrighted compilation of listings. The compilation of listings and each individual listing are ©2024 The MLSTM/CLAW. All Rights Reserved.
The information provided is for consumers' personal, non-commercial use and may not be used for any purpose other than to identify prospective properties consumers may be interested in purchasing. All properties are subject to prior sale or withdrawal. All information provided is deemed reliable but is not guaranteed accurate, and should be independently verified.
Bought with Hera Inc.

GUIDE SoCal
Broker | License ID: DRE#01976964





