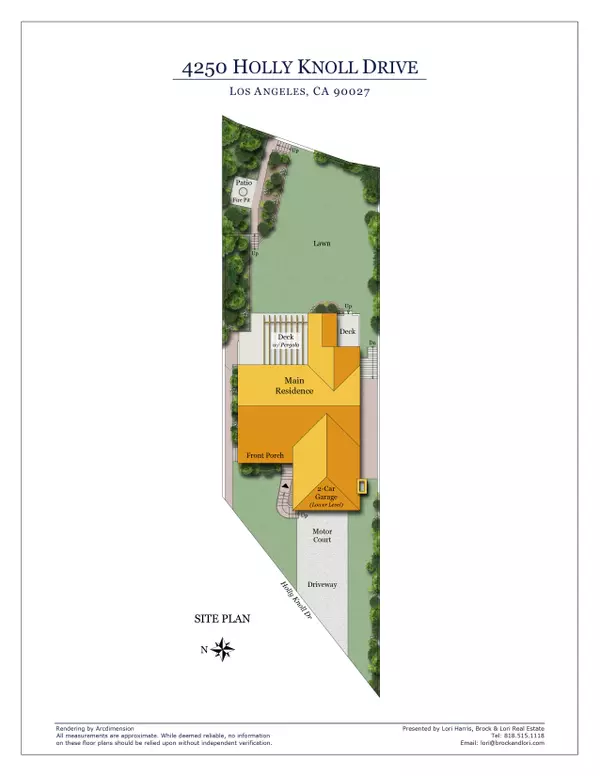$2,790,000
$2,595,000
7.5%For more information regarding the value of a property, please contact us for a free consultation.
4250 Holly Knoll Dr Los Angeles, CA 90027
3 Beds
4 Baths
2,462 SqFt
Key Details
Sold Price $2,790,000
Property Type Single Family Home
Sub Type Single Family Residence
Listing Status Sold
Purchase Type For Sale
Square Footage 2,462 sqft
Price per Sqft $1,133
MLS Listing ID 24-373641
Sold Date 05/08/24
Style Traditional
Bedrooms 3
Full Baths 4
HOA Y/N No
Year Built 1940
Lot Size 7,381 Sqft
Acres 0.1691
Property Description
Traditional Los Feliz Knolls home boasting 3 bedrooms, 3.5 bathrooms plus office, multiple living spaces, two outdoor decks, a firepit area, and an immaculately landscaped 7,381 sq ft lot. Romantic and serene, the home effortlessly blends original details with designer upgrades, including refinished original oak hardwood flooring and wood-framed windows throughout, and a newly renovated kitchen and downstairs living area. Located in the coveted Franklin Elementary school district, and walkable to Hillhurst's best bars, shops and restaurants, the home offers high design, privacy and the best of Los Feliz living. Inside find a traditional formal living room with grand windows showcasing spectacular sunsets and panoramic city views spanning from the downtown Los Angeles skyline to the Griffith Observatory. Custom handmade pinch pleat curtains and Roman shades in high-quality linen adorn the home's windows. A gas fireplace with original 1940s mantle is the room's centerpiece - ideal for a post-dinner conversation space. A separate family room sits adjacent to the dining room with custom built-in wood cabinetry and windowed cantina doors with views of the romantic grassy yard, back deck and stunning pergola. The kitchen, equipped with Bosch stainless steel appliances, offers both functionality and style, with a breakfast nook providing the ideal spot for morning coffee. Adjacent to the kitchen is an office with custom-built white oak desk and shelving, as well as a quaint powder room featuring a custom designer travertine pedestal sink that is conveniently located for guests dining outdoors. The main floor has two spacious bedrooms and two additional full bathrooms. The primary suite includes custom built-in closet cabinetry, a private exterior deck, and ensuite bathroom with freestanding soaking tub, shower with stone tile, and dual sinks. Downstairs, discover a bright and spacious lower level with new oak hardwood flooring offering yet another living area and second home office, a bedroom with an ensuite bathroom, and a large finished storage room. The backyard oasis is lined with fruit trees and native plants, and includes a firepit atop a picturesque hill, perfect for cozy evenings under the stars. A spacious deck accessible from both the dining room and kitchen features a dedicated gas line for grilling and patio heaters thoughtfully integrated into the pergola, inviting year-round al fresco dining experiences. The large grassy backyard has room for a swimming pool. Ensuring modern convenience, the home is equipped with a finished beautifully finished 2-car garage featuring a Tesla wall charger and smart garage door. Enjoy nearby dining at Little Dom's, HomeState, All Time and more! With its blend of timeless charm, modern amenities, this property offers an unparalleled opportunity to embrace the lifestyle you've always dreamed of.
Location
State CA
County Los Angeles
Area Los Feliz
Zoning LAR1
Rooms
Family Room 1
Other Rooms None
Dining Room 1
Interior
Heating Central
Cooling Central
Flooring Hardwood, Tile
Fireplaces Number 1
Fireplaces Type Living Room
Equipment Alarm System, Dryer, Washer, Dishwasher, Range/Oven, Refrigerator, Stackable W/D Hookup
Laundry Laundry Closet Stacked, Inside
Exterior
Garage Garage Is Attached, Garage - 2 Car, Driveway
Garage Spaces 2.0
Pool None
View Y/N Yes
View Hills, Skyline
Building
Story 1
Architectural Style Traditional
Level or Stories Two
Others
Special Listing Condition Standard
Read Less
Want to know what your home might be worth? Contact us for a FREE valuation!

GUIDE SoCal
socal@guiderealestate.comOur team is ready to help you sell your home for the highest possible price ASAP

The multiple listings information is provided by The MLSTM/CLAW from a copyrighted compilation of listings. The compilation of listings and each individual listing are ©2024 The MLSTM/CLAW. All Rights Reserved.
The information provided is for consumers' personal, non-commercial use and may not be used for any purpose other than to identify prospective properties consumers may be interested in purchasing. All properties are subject to prior sale or withdrawal. All information provided is deemed reliable but is not guaranteed accurate, and should be independently verified.
Bought with Compass

GUIDE SoCal
Broker | License ID: DRE#01976964




