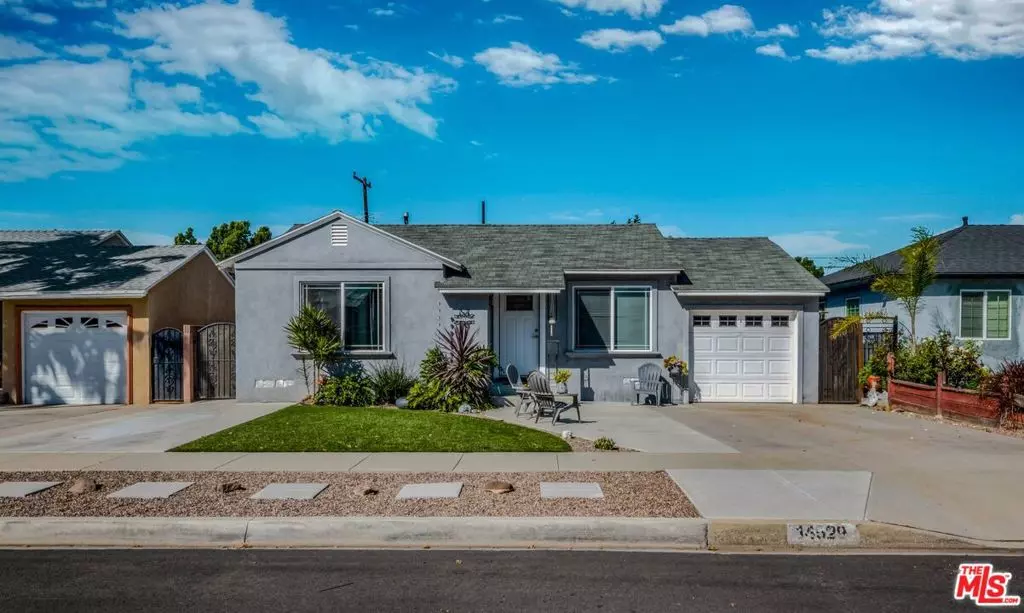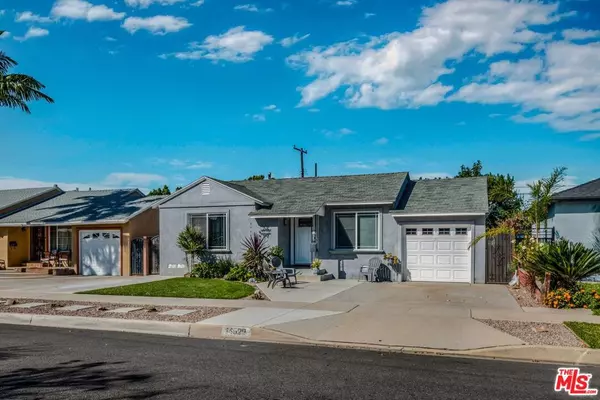$789,000
$789,000
For more information regarding the value of a property, please contact us for a free consultation.
14529 Painter AVE Norwalk, CA 90650
2 Beds
2 Baths
1,444 SqFt
Key Details
Sold Price $789,000
Property Type Single Family Home
Sub Type Single Family Residence
Listing Status Sold
Purchase Type For Sale
Square Footage 1,444 sqft
Price per Sqft $546
MLS Listing ID 24369491
Sold Date 04/30/24
Bedrooms 2
Full Baths 2
Construction Status Updated/Remodeled
HOA Y/N No
Year Built 1949
Lot Size 5,000 Sqft
Acres 0.1148
Property Description
First time on the market in almost 45 years! Located in Norwalk East, this 2-bedroom, 2-bath property is a fully remodeled single-level, ranch-style house on a beautifully landscaped lot that sits on a quiet, tree-lined street. Pride of ownership is evident from the moment you arrive at the nicely painted gray stucco house with white trim; modern door, double-pane windows, 1-car garage, driveway, and custom boat pad bordering the manicured front yard. Upon entry, you will be welcomed into the spacious open concept design, which combines the sizable Living-Family Room, Dining and Kitchen areas that all flow together with the same natural-colored ceramic tile flooring and ceiling fans throughout. The bright Kitchen is filled with lots of natural light and features modern amenities: dark granite countertops, large island, soft close cabinets-drawers for plenty of kitchen gadget storage and a sizeable pantry closet. All the stainless-steel appliances will remain so it's chef-ready for breakfast, lunch, and dinner. Accessible from the kitchen is a separate laundry room with built-ins, as well as sliding doors that open to the backyard patio with a large concrete area perfect for outdoor entertaining. Both bedrooms have ceramic flooring, plenty of closet space and ceiling fans. The Primary Bedroom has a large walk-in closet, an updated ensuite bathroom with his-and-her sinks and doorless shower. The Primary Bedroom also has sliding doors that open to a secondary patio area in the backyard ready to become a private outdoor oasis. The lush backyard is a gardener's paradise with a productive orange tree as the centerpiece to a plush lawn that still leaves room for your next vegetable garden or colorful flower bed. Walkable location close to coffee shops, fast food/sit down restaurants and boutique shopping. Located approximately 15 miles or only 20 minutes to Downtown Los Angeles. THIS IS A PROBATE SALE WITH FULL AUTHORITY.
Location
State CA
County Los Angeles
Area M1 - Norwalk
Zoning NOR1YY
Rooms
Ensuite Laundry Laundry Room
Interior
Interior Features Ceiling Fan(s), Separate/Formal Dining Room, Attic, Walk-In Closet(s)
Laundry Location Laundry Room
Heating Central
Fireplaces Type None
Furnishings Unfurnished
Fireplace No
Appliance Dishwasher, Gas Cooktop, Disposal, Microwave, Refrigerator, Dryer, Washer
Laundry Laundry Room
Exterior
Garage Garage, Garage Door Opener
Garage Spaces 1.0
Garage Description 1.0
Fence Block
Pool Fenced
View Y/N Yes
Roof Type Tile
Porch Concrete
Parking Type Garage, Garage Door Opener
Total Parking Spaces 2
Building
Faces East
Story 1
Entry Level One
Foundation Slab
Sewer Other
Water Public
Architectural Style Ranch
Level or Stories One
New Construction No
Construction Status Updated/Remodeled
Schools
School District Norwalk - La Mirada
Others
Senior Community No
Tax ID 8070004009
Special Listing Condition Probate Listing
Read Less
Want to know what your home might be worth? Contact us for a FREE valuation!

GUIDE SoCal
socal@guiderealestate.comOur team is ready to help you sell your home for the highest possible price ASAP

Bought with Lorena Murillo • Cristal Real Estate Group

GUIDE SoCal
Broker | License ID: DRE#01976964





