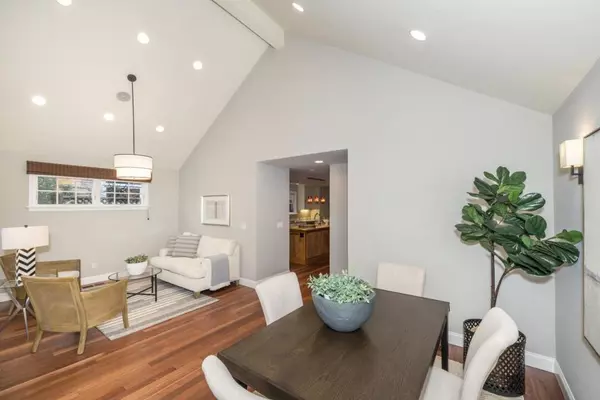$4,150,000
$4,295,000
3.4%For more information regarding the value of a property, please contact us for a free consultation.
2837 Waverley ST Palo Alto, CA 94306
5 Beds
5 Baths
2,688 SqFt
Key Details
Sold Price $4,150,000
Property Type Single Family Home
Sub Type Single Family Residence
Listing Status Sold
Purchase Type For Sale
Square Footage 2,688 sqft
Price per Sqft $1,543
MLS Listing ID ML81954403
Sold Date 04/25/24
Bedrooms 5
Full Baths 4
Half Baths 1
HOA Y/N No
Year Built 2005
Lot Size 5,575 Sqft
Acres 0.128
Property Description
Absolutely stunning custom built Craftsman in the heart of Midtown! Incredible design, quality and attention throughout. Large "chefs" kitchen seamlessly integrated with the great room, primary suite with spa inspired bathroom and large walk-in closet, cathedral ceilings, dual zone heating and air conditioning, and gleaming hardwood floors! Serene grounds featuring drought tolerant and low maintenance landscaping with areas for entertainment, dining and relaxation. Phenomenally located near schools, parks, shopping, transportation, and so much more!
Location
State CA
County Santa Clara
Area 699 - Not Defined
Zoning R1
Interior
Interior Features Breakfast Bar, Walk-In Closet(s)
Cooling Central Air
Flooring Laminate, Tile, Wood
Fireplaces Type Wood Burning
Fireplace Yes
Appliance Double Oven, Dishwasher, Gas Cooktop, Disposal, Ice Maker, Refrigerator, Range Hood, Warming Drawer
Exterior
Garage Electric Vehicle Charging Station(s), Off Street
Garage Spaces 1.0
Garage Description 1.0
Fence Wood
View Y/N No
Roof Type Composition
Parking Type Electric Vehicle Charging Station(s), Off Street
Attached Garage Yes
Total Parking Spaces 1
Building
Story 2
Sewer Public Sewer
Water Public
Architectural Style Craftsman
New Construction No
Schools
School District Palo Alto Unified
Others
Tax ID 13209043
Financing Conventional
Special Listing Condition Standard
Read Less
Want to know what your home might be worth? Contact us for a FREE valuation!

GUIDE SoCal
socal@guiderealestate.comOur team is ready to help you sell your home for the highest possible price ASAP

Bought with Aabbee Tang • KW Bay Area Estates Saratoga

GUIDE SoCal
Broker | License ID: DRE#01976964





