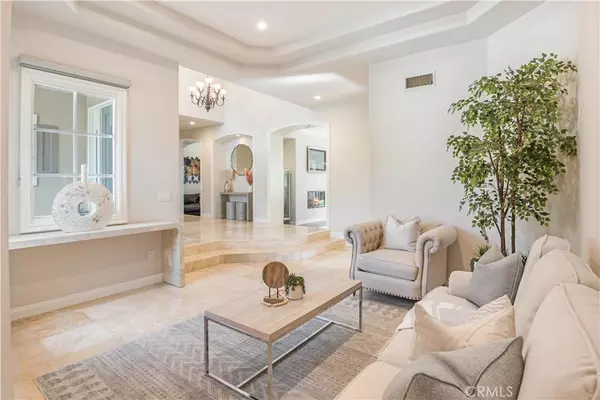$3,400,000
$3,490,000
2.6%For more information regarding the value of a property, please contact us for a free consultation.
1 Anacapa Rolling Hills Estates, CA 90274
4 Beds
4 Baths
3,286 SqFt
Key Details
Sold Price $3,400,000
Property Type Single Family Home
Sub Type Single Family Residence
Listing Status Sold
Purchase Type For Sale
Square Footage 3,286 sqft
Price per Sqft $1,034
MLS Listing ID PV23190881
Sold Date 03/05/24
Bedrooms 4
Full Baths 3
Half Baths 1
HOA Fees $613/mo
HOA Y/N Yes
Year Built 1998
Lot Size 0.500 Acres
Acres 0.5004
Property Description
This exquisite single-story estate, nestled at the end of a private driveway, graces the prestigious 24-hour guard-gated community of "The Vantage Pointe." Beyond the impressive double doors, a grand foyer adorned with travertine flooring welcomes you to this impeccably maintained residence.
The gourmet kitchen, a culinary enthusiast's dream, boasts granite countertops, a Subzero refrigerator, two convection ovens, two dishwashers, dual microwaves, a wine refrigerator, a well-appointed pantry, and ample cabinet space. Adjacent to this culinary haven, a cozy breakfast nook offers serene views of the beautifully landscaped backyard and inviting pool. A dual-sided fireplace elegantly bridges the spacious formal dining room and the open family room. The expansive primary suite is a retreat unto itself, featuring a sitting area with a fireplace, two generously sized walk-in closets with custom shelving, and a palatial bathroom complete with a separate tub, roomy shower, dual sinks, a vanity, and a separate toilet room with a bidet. Three additional spacious bedrooms provide comfort and convenience, and three remodeled bathrooms exude elegance. The outdoor oasis is a luxurious haven, featuring a wood-burning fireplace, a seating area with built-in heaters under the gazebo, a sprawling grassy expanse, a saltwater pool, a spa, and a well-appointed outdoor kitchen with built-in BBQs, perfect for hosting family and friends. As you revel in this idyllic setting, be captivated by the cool ocean breeze, the breathtaking sunset, ocean, Catalina Island views. Additional features include a separate laundry room, a four-car attached garage, a fully paid-off solar system, recessed lighting, crown moldings, hardwood flooring, a water filter system, a wired sound system, custom blinds, an EV charger, central vacuums, and a plethora of other amenities. Situated in the heart of Palos Verdes Peninsula, this residence offers a superb location close to shopping, dining, award-winning schools, golf, hiking, and parks, making it the ultimate in upscale living.
Location
State CA
County Los Angeles
Area 172 - La Cresta
Zoning RESRD*
Rooms
Main Level Bedrooms 4
Ensuite Laundry Inside, Laundry Room
Interior
Interior Features Breakfast Area, Crown Molding, Coffered Ceiling(s), Separate/Formal Dining Room, Eat-in Kitchen, Granite Counters, High Ceilings, Open Floorplan, Pantry, Quartz Counters, Recessed Lighting, Bar, Bedroom on Main Level, Entrance Foyer, Jack and Jill Bath, Main Level Primary, Primary Suite, Walk-In Pantry, Walk-In Closet(s)
Laundry Location Inside,Laundry Room
Heating Central, Fireplace(s)
Cooling Central Air, Gas
Flooring Stone, Wood
Fireplaces Type Dining Room, Family Room, Primary Bedroom
Fireplace Yes
Appliance Convection Oven, Double Oven, Dishwasher, Disposal
Laundry Inside, Laundry Room
Exterior
Garage Direct Access, Driveway, Garage, Garage Door Opener
Garage Spaces 4.0
Garage Description 4.0
Pool Heated, Private, Salt Water
Community Features Street Lights, Gated
Amenities Available Controlled Access, Guard
View Y/N Yes
View Ocean
Parking Type Direct Access, Driveway, Garage, Garage Door Opener
Attached Garage Yes
Total Parking Spaces 4
Private Pool Yes
Building
Lot Description 0-1 Unit/Acre
Story 1
Entry Level One
Sewer Public Sewer
Water Public
Level or Stories One
New Construction No
Schools
School District Palos Verdes Peninsula Unified
Others
HOA Name Vantage Pointe
Senior Community No
Tax ID 7585036001
Security Features Prewired,Carbon Monoxide Detector(s),Gated Community,Gated with Attendant,Smoke Detector(s)
Acceptable Financing Cash to New Loan
Listing Terms Cash to New Loan
Financing Cash to New Loan
Special Listing Condition Standard
Read Less
Want to know what your home might be worth? Contact us for a FREE valuation!

GUIDE SoCal
socal@guiderealestate.comOur team is ready to help you sell your home for the highest possible price ASAP

Bought with Nick Burdiak • Vista Sotheby's International Realty

GUIDE SoCal
Broker | License ID: DRE#01976964





