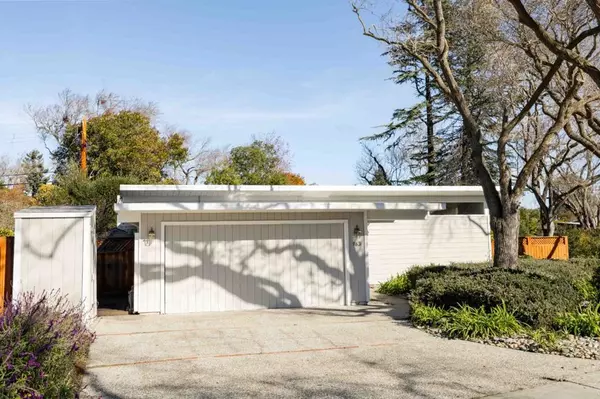$2,700,000
$1,988,000
35.8%For more information regarding the value of a property, please contact us for a free consultation.
963 Van Auken CIR Palo Alto, CA 94303
4 Beds
2 Baths
1,118 SqFt
Key Details
Sold Price $2,700,000
Property Type Single Family Home
Sub Type Single Family Residence
Listing Status Sold
Purchase Type For Sale
Square Footage 1,118 sqft
Price per Sqft $2,415
MLS Listing ID ML81952289
Sold Date 02/26/24
Bedrooms 4
Full Baths 2
HOA Y/N No
Year Built 1951
Lot Size 6,137 Sqft
Acres 0.1409
Property Description
On a peaceful, tree-lined street resides this beautifully remodeled 4-bedroom Eichler home that seamlessly blends timeless, mid-century design with modern characteristics. This home showcases the characteristics that set Joseph Eichler homes apart - design features such as vaulted ceilings, amenities including a fireplace and radiant heated floors, an open floorplan filled with natural light, and a great backyard deck that promotes true California indoor/outdoor living. Plus, a bonus studio not included in the square footage offers convenient space. From this idyllic setting you may walk to scenic parks, take a short drive to the shops and restaurants of both Midtown and California Avenue, and appreciate the convenience of key commute options being just minutes away. And for a finishing touch, sought-after schools Palo Verde Elementary, JLS Middle, and Palo Alto High are all within a ~10-minute drive of your front door (buyer to verify eligibility).
Location
State CA
County Santa Clara
Area 699 - Not Defined
Zoning R1
Interior
Interior Features Breakfast Bar
Heating Fireplace(s)
Cooling None
Flooring Tile, Wood
Fireplaces Type Family Room, Wood Burning
Fireplace Yes
Appliance Dishwasher, Electric Cooktop, Electric Oven, Microwave, Refrigerator, Self Cleaning Oven, Vented Exhaust Fan, Dryer, Washer
Exterior
Fence Wood
View Y/N Yes
View Neighborhood
Roof Type Flat
Accessibility None
Porch Deck
Attached Garage No
Total Parking Spaces 2
Building
Lot Description Level
Story 1
Foundation Slab
Water Public
New Construction No
Schools
Elementary Schools Other
Middle Schools Other
High Schools Palo Alto
School District Palo Alto Unified
Others
Tax ID 12705017
Financing Conventional
Special Listing Condition Standard
Read Less
Want to know what your home might be worth? Contact us for a FREE valuation!

GUIDE SoCal
socal@guiderealestate.comOur team is ready to help you sell your home for the highest possible price ASAP

Bought with Sophie Li • Alliance Bay Realty

GUIDE SoCal
Broker | License ID: DRE#01976964





