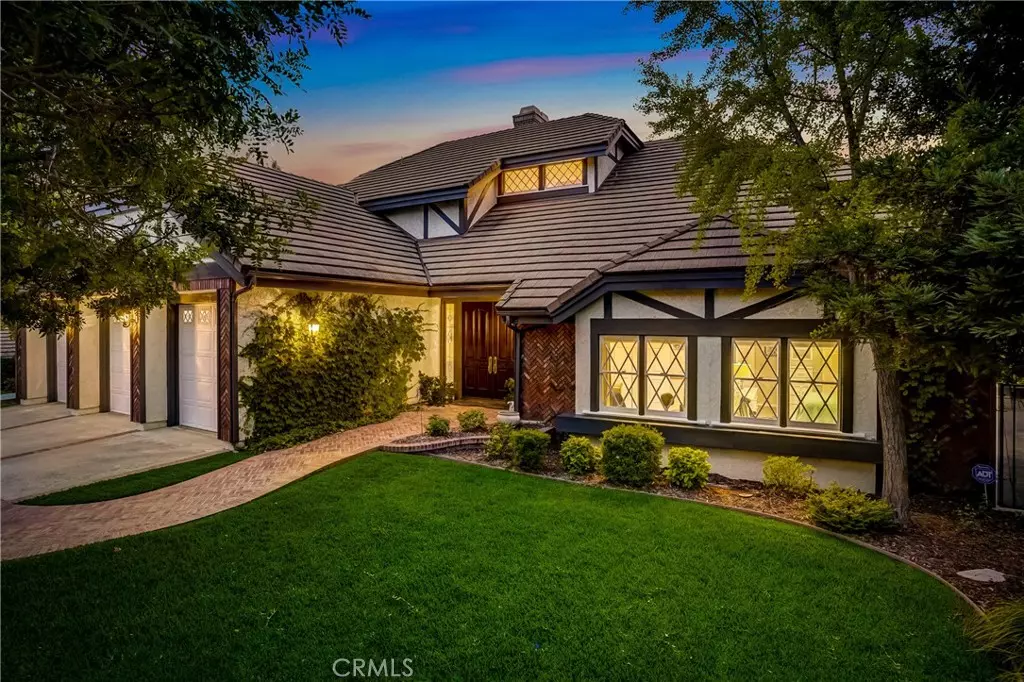$1,887,500
$1,950,000
3.2%For more information regarding the value of a property, please contact us for a free consultation.
207 Oakland RD Glendora, CA 91741
5 Beds
4 Baths
3,514 SqFt
Key Details
Sold Price $1,887,500
Property Type Single Family Home
Sub Type Single Family Residence
Listing Status Sold
Purchase Type For Sale
Square Footage 3,514 sqft
Price per Sqft $537
MLS Listing ID PF23170640
Sold Date 02/20/24
Bedrooms 5
Full Baths 3
Three Quarter Bath 1
HOA Fees $75/ann
HOA Y/N Yes
Year Built 1982
Lot Size 0.343 Acres
Acres 0.3432
Property Description
Nestled on a serene, tree-lined street in the highly sought-after North Glendora neighborhood of Morgan Ranch, this stunning residence offers an unparalleled living experience. Situated on a sprawling, landscaped 15,000 sq. ft. lot, this home boasts an array of features that will captivate all families. Double front doors leading into an inviting entryway adorned with newer floors and soaring 25-foot ceilings. Formal living room boasts vaulted ceilings and stunning architectural windows that infuse the space with natural light and charm. Culinary enthusiast will enjoy the expansive remodeled kitchen. Equipped with well-appointed appliances and a convenient breakfast nook. A generously sized primary suite is a true retreat, featuring a spacious walk-in closet, custom cabinets, an indulgent oversized shower, a separate tub, and even a bonus space currently utilized as an office. Step outside onto the large deck from the primary suite and soak in the breathtaking city views. Outside step into your very own private outdoor oasis. As you enter the backyard, you'll be greeted by a spectacular newly renovated pool, in-ground spa, and beautiful koi pond, creating an inviting space that's perfect for hosting grand parties or enjoying moments of quiet solitude. Whether you're lounging poolside on a sunny afternoon or stargazing by the spa in the evening, this outdoor haven provides the ultimate escape. Every corner of this residence reflects the care and attention it has received over the years. The concrete roof, with dual underlayment for extended durability, is less than 15 years old, and has a newer HVAC system, ensuring peace of mind for decades to come. The exterior woodwork has been freshly painted, and the oversized 3-car garage includes extra space for a gym, dog containment area with dog door, and bonus storage above the cars. The remodeled laundry area is convenient to the garage. The home has many high-quality upgrades, like Baldwin locksets, LED lighting and water efficient fixtures and landscape watering. An impeccable blend of luxury, comfort, and tranquility awaits in this North Glendora gem. With a prime location, meticulous maintenance, and an abundance of amenities, this home is truly a must-see. You may never want to leave, but if you do, this home is only 0.6 miles from Glendora Country Club, 1.2 miles from all the trendy shops and restaurants Foothill Blvd has to offer, 1.3 miles from Glendora high school, and less than 2 miles to the 210 frwy.
Location
State CA
County Los Angeles
Area 629 - Glendora
Zoning GDE6_PD4
Rooms
Main Level Bedrooms 3
Ensuite Laundry Washer Hookup, Gas Dryer Hookup, Laundry Room
Interior
Interior Features Beamed Ceilings, Wet Bar, Balcony, Chair Rail, Ceiling Fan(s), Crown Molding, Cathedral Ceiling(s), Granite Counters, High Ceilings, Sunken Living Room, Two Story Ceilings, Unfurnished, Bar, Wood Product Walls, Bedroom on Main Level, Dressing Area, Entrance Foyer, Primary Suite, Utility Room, Walk-In Closet(s)
Laundry Location Washer Hookup,Gas Dryer Hookup,Laundry Room
Heating Central, ENERGY STAR Qualified Equipment, Forced Air, Fireplace(s), High Efficiency, Natural Gas
Cooling Central Air, Dual, ENERGY STAR Qualified Equipment, Gas, High Efficiency, Zoned, Attic Fan
Flooring Carpet, Wood
Fireplaces Type Family Room, Gas, Living Room, Primary Bedroom, Multi-Sided, Raised Hearth, See Through
Fireplace Yes
Appliance Built-In Range, Convection Oven, Double Oven, ENERGY STAR Qualified Water Heater, Electric Oven, Gas Cooktop, Disposal, Gas Water Heater, Microwave, Range Hood, Self Cleaning Oven, Vented Exhaust Fan, Water To Refrigerator, Water Heater
Laundry Washer Hookup, Gas Dryer Hookup, Laundry Room
Exterior
Exterior Feature Brick Driveway
Garage Door-Multi, Driveway, Driveway Up Slope From Street, Garage Faces Front, Garage, Off Street, Oversized, Private, Workshop in Garage
Garage Spaces 3.0
Garage Description 3.0
Fence Block, Excellent Condition, Stucco Wall, Wood, Wrought Iron
Pool Fenced, Filtered, Gas Heat, Heated, In Ground, Pebble, Permits, Private, Tile
Community Features Curbs, Foothills, Mountainous, Storm Drain(s), Street Lights, Suburban
Amenities Available Maintenance Grounds, Management, Security
View Y/N Yes
View City Lights, Canyon, Hills, Mountain(s), Neighborhood, Panoramic, Pond, Pool, Valley, Trees/Woods
Roof Type Concrete,Ridge Vents
Parking Type Door-Multi, Driveway, Driveway Up Slope From Street, Garage Faces Front, Garage, Off Street, Oversized, Private, Workshop in Garage
Attached Garage Yes
Total Parking Spaces 6
Private Pool Yes
Building
Story 2
Entry Level Two
Sewer Public Sewer
Water Public
Level or Stories Two
New Construction No
Schools
School District Glendora Unified
Others
HOA Name Morgan Ranch Home Owners Association
Senior Community No
Tax ID 8659017014
Acceptable Financing Cash, Cash to New Loan, Conventional
Listing Terms Cash, Cash to New Loan, Conventional
Financing Conventional
Special Listing Condition Standard
Read Less
Want to know what your home might be worth? Contact us for a FREE valuation!

GUIDE SoCal
socal@guiderealestate.comOur team is ready to help you sell your home for the highest possible price ASAP

Bought with Ricardo Nuno

GUIDE SoCal
Broker | License ID: DRE#01976964




