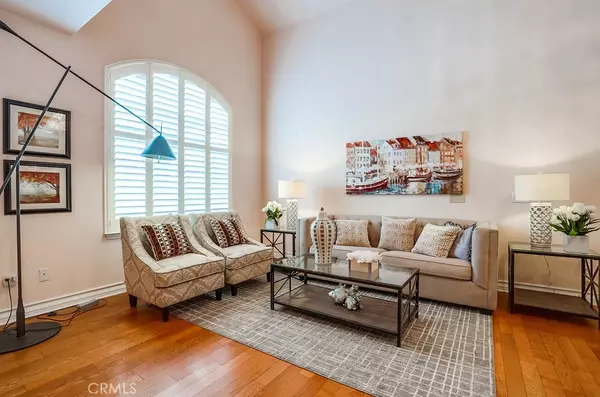$1,513,000
$1,398,000
8.2%For more information regarding the value of a property, please contact us for a free consultation.
9135 E Fairview AVE San Gabriel, CA 91775
4 Beds
4 Baths
2,518 SqFt
Key Details
Sold Price $1,513,000
Property Type Single Family Home
Sub Type Single Family Residence
Listing Status Sold
Purchase Type For Sale
Square Footage 2,518 sqft
Price per Sqft $600
MLS Listing ID AR23230211
Sold Date 01/31/24
Bedrooms 4
Full Baths 4
Construction Status Turnkey
HOA Fees $160/mo
HOA Y/N Yes
Year Built 2005
Lot Size 0.516 Acres
Acres 0.5159
Property Description
Prime Location within the Temple City School District! This outstanding home offers versatility and sophistication with four master suites, high ceilings, and ample storage throughout. The formal dining room and gourmet kitchen, complete with granite countertops and modern appliances, set the stage for seamless entertaining.Upon entering, the well-designed space welcomes natural light, enhanced by custom wood shutters for added warmth. The master bathroom, featuring a hot tub, adds a touch of luxury. The upper level includes a loft and balcony, expanding the living and entertaining areas.
The custom-designed outdoor patio is perfect for relaxation. The property includes an attached two-car garage and two assigned parking spaces. Built in 2005 as a newer PUD within the Temple City School area, this home showcases quality craftsmanship and elegant touches throughout.
The first-floor bedroom suite is perfect for accommodating extended family or guests, enhancing the overall appeal and functionality of this exceptional residence. Additionally, the property comes equipped with a leased solar system at $45/month, contributing to energy efficiency and cost savings.Upstairs, three bedroom suites with ample closets and a loft with a balcony offer versatile living spaces. The master bathroom features a hot tub and dual sinks for added luxury. Skylights in the bathrooms contribute to brightness and energy efficiency.The kitchen, with granite countertops, cabinetry, a microwave, dishwasher, and a breakfast counter, is a chef's delight. An attached two-car garage, with the added benefit of the laundry area, provides convenience. Two additional assigned parking spaces and a wide driveway in the public area add extra convenience.This property is situated close to shopping malls, restaurants, coffee shops, and a golf course—making it an excellent choice for a discerning buyer seeking a stylish and well-appointed residence in the highly desirable Temple City School District.
Location
State CA
County Los Angeles
Area 654 - San Gabriel
Zoning LCR15000*
Rooms
Main Level Bedrooms 1
Ensuite Laundry Washer Hookup, Electric Dryer Hookup, Gas Dryer Hookup, In Garage
Interior
Interior Features Breakfast Bar, Balcony, Cathedral Ceiling(s), Separate/Formal Dining Room, Granite Counters, High Ceilings, In-Law Floorplan, Living Room Deck Attached, Open Floorplan, Recessed Lighting, Two Story Ceilings, Loft, Walk-In Closet(s)
Laundry Location Washer Hookup,Electric Dryer Hookup,Gas Dryer Hookup,In Garage
Heating Central, Forced Air, Natural Gas
Cooling Central Air, Electric
Flooring Carpet, Tile, Wood
Fireplaces Type Family Room, Gas
Fireplace Yes
Appliance Built-In Range, Dishwasher, Electric Oven, Disposal, Gas Water Heater, Microwave, Refrigerator, Range Hood, Vented Exhaust Fan
Laundry Washer Hookup, Electric Dryer Hookup, Gas Dryer Hookup, In Garage
Exterior
Garage Attached Carport, Driveway Level, Door-Single, Garage, Shared Driveway, Garage Faces Side
Garage Spaces 2.0
Garage Description 2.0
Fence Block
Pool None
Community Features Gutter(s), Sidewalks
Utilities Available Electricity Connected, Natural Gas Connected, Sewer Connected, Water Connected
Amenities Available Maintenance Grounds, Insurance
View Y/N Yes
View Mountain(s)
Roof Type Concrete
Porch Concrete
Parking Type Attached Carport, Driveway Level, Door-Single, Garage, Shared Driveway, Garage Faces Side
Attached Garage Yes
Total Parking Spaces 2
Private Pool No
Building
Lot Description Street Level
Faces South
Story 2
Entry Level Two
Foundation Slab
Sewer Public Sewer, Sewer Tap Paid
Water Public
Architectural Style Mediterranean
Level or Stories Two
New Construction No
Construction Status Turnkey
Schools
High Schools Temple City
School District Temple City Unified
Others
HOA Name Fairview Four
Senior Community No
Tax ID 5379031053
Security Features Carbon Monoxide Detector(s),Smoke Detector(s)
Acceptable Financing Cash, Cash to New Loan, Conventional
Listing Terms Cash, Cash to New Loan, Conventional
Financing Cash
Special Listing Condition Standard
Read Less
Want to know what your home might be worth? Contact us for a FREE valuation!

GUIDE SoCal
socal@guiderealestate.comOur team is ready to help you sell your home for the highest possible price ASAP

Bought with RHEA BAI • RE/MAX PREMIER/ARCADIA

GUIDE SoCal
Broker | License ID: DRE#01976964





