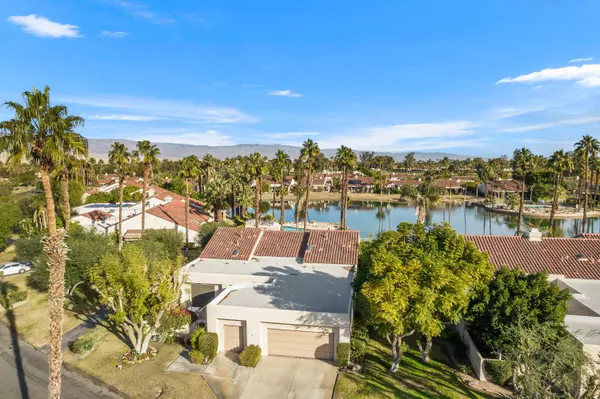$675,000
$695,000
2.9%For more information regarding the value of a property, please contact us for a free consultation.
10321 Sunningdale DR Rancho Mirage, CA 92270
4 Beds
4 Baths
3,181 SqFt
Key Details
Sold Price $675,000
Property Type Single Family Home
Sub Type Single Family Residence
Listing Status Sold
Purchase Type For Sale
Square Footage 3,181 sqft
Price per Sqft $212
Subdivision Mission Hills Country Club
MLS Listing ID 219101119
Sold Date 01/30/24
Style Other
Bedrooms 4
Full Baths 4
HOA Fees $781/mo
HOA Y/N Yes
Land Lease Amount 6960.0
Year Built 1985
Lot Size 8,276 Sqft
Property Description
prime lake side location with spectacular views in the prestigious Mission Hills CC. This free-standing 3181 sq ft home is ideal for entertaining both inside and outside. A private front courtyard and tranquil rear patio with wonderful lake and mountain views is ideal for your relaxing day. This beautiful residence offers (4) bedrooms with plenty of closet space and 4 ensuite bathrooms. The Great Room has a fireplace, wet bar, a large dining room and vaulted ceilings. The gourmet kitchen features a Viking stove top, stainless refrigerator, lots of storage and a separate unfilled morning room. The home has new LVP flooring throughout. The oversized (2) car plus golf cart garage is attached. Mission Hills CC offers (3) world class golf courses, tennis, fitness and spa facilities and championship level croquet with memberships available for all the above. This beautiful property is a Must See! Land Lease Extension to 2121 has already been paid by seller.
Location
State CA
County Riverside
Area 321 - Rancho Mirage
Interior
Heating Central, Fireplace(s), Forced Air, Natural Gas
Cooling Air Conditioning, Central Air, Electric
Fireplaces Number 1
Fireplaces Type Gas, Gas Log, Gas Starter, Glass Doors, Stone, Living Room
Furnishings Partially
Fireplace true
Exterior
Exterior Feature Sport Court, Tennis Court(s)
Garage false
Garage Spaces 2.0
Fence Stucco Wall, Wrought Iron
Pool Community, Fenced, Gunite, Heated, In Ground
Utilities Available Cable Available
Waterfront true
Waterfront Description Lake
View Y/N true
View Golf Course, Lake, Mountain(s), Pool, Water
Private Pool Yes
Building
Lot Description Back Yard, Landscaped, Level, Greenbelt, On Golf Course, Waterfront
Story 1
Entry Level Ground,Ground Level, No Unit Above,One
Sewer In, Connected and Paid
Architectural Style Other
Level or Stories Ground, Ground Level, No Unit Above, One
Others
HOA Fee Include Cable TV,Sewer,Trash
Senior Community No
Acceptable Financing Cash, Cash to New Loan, Conventional
Listing Terms Cash, Cash to New Loan, Conventional
Special Listing Condition Standard
Read Less
Want to know what your home might be worth? Contact us for a FREE valuation!

GUIDE SoCal
socal@guiderealestate.comOur team is ready to help you sell your home for the highest possible price ASAP

GUIDE SoCal
Broker | License ID: DRE#01976964





