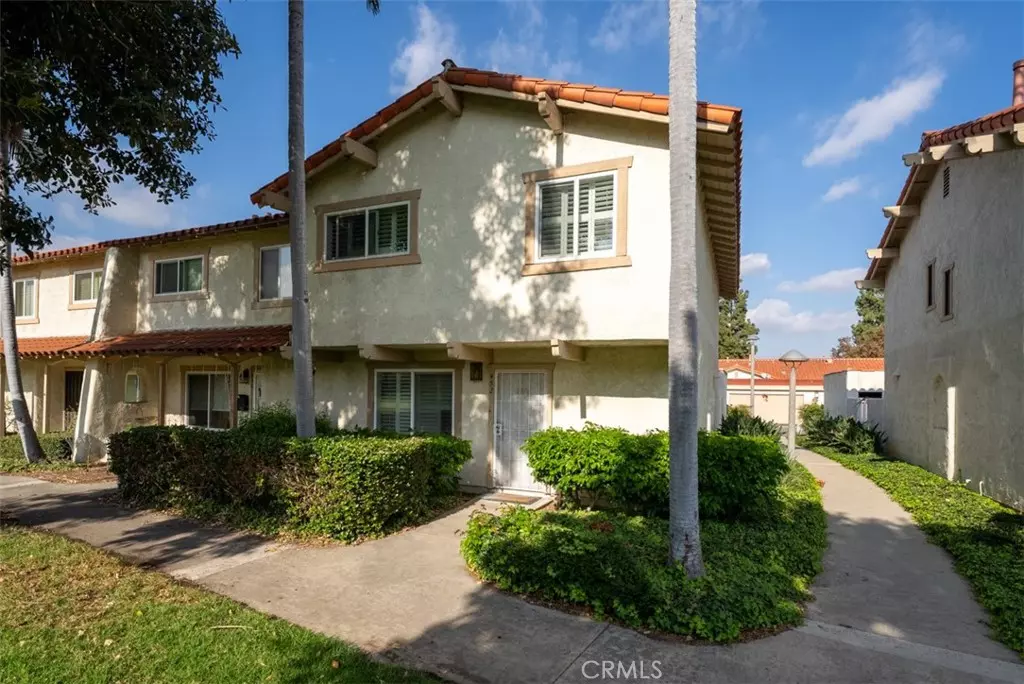$759,500
$759,500
For more information regarding the value of a property, please contact us for a free consultation.
452 Via De Leon Placentia, CA 92870
4 Beds
3 Baths
1,615 SqFt
Key Details
Sold Price $759,500
Property Type Single Family Home
Sub Type Single Family Residence
Listing Status Sold
Purchase Type For Sale
Square Footage 1,615 sqft
Price per Sqft $470
MLS Listing ID PW23218723
Sold Date 01/16/24
Bedrooms 4
Full Baths 2
Half Baths 1
Construction Status Updated/Remodeled
HOA Fees $325/mo
HOA Y/N Yes
Year Built 1972
Lot Size 1,572 Sqft
Acres 0.0361
Property Description
Highly Desirable Criterion Townhome Community: This lovely End Unit home has a very large safe green grass area at the front door that offers a feeling of openness. Daily you can see little ones playing on the grass. The home features 4 bedrooms, 2.5 bathroom & 1615 sqft. When you enter the home you will enjoy the spacious living area and on your left is a warm inviting fireplace. The kitchen has plenty of granite counter tops and cabinets, plus a walk-in Pantry. You will enjoy the dining area located next to the kitchen with a sliding glass door going out to the adjoining nice size patio. The home has dual-pane windows throughout. This home is located in a very good area of Placentia with walking distance to Brookhaven elementary, Tuffree Middle School and El Dorado High School.
The community amenities include a sparkling Pool & Spa, Clubhouse, plus an abundance of green spaces. HOA covers exterior maintenance and roof.
Located next to plenty of shopping, Brea mall, freeways and so much more. It is a must see.
Location
State CA
County Orange
Area 84 - Placentia
Rooms
Ensuite Laundry Electric Dryer Hookup, Gas Dryer Hookup, In Garage
Interior
Interior Features Breakfast Bar, Separate/Formal Dining Room, All Bedrooms Up, Primary Suite, Walk-In Pantry, Walk-In Closet(s)
Laundry Location Electric Dryer Hookup,Gas Dryer Hookup,In Garage
Heating Central, Forced Air, Fireplace(s)
Cooling Central Air
Flooring Tile, Wood
Fireplaces Type Family Room
Fireplace Yes
Appliance Dishwasher, Gas Cooktop, Disposal, Gas Oven, Gas Water Heater, Microwave, Water Heater
Laundry Electric Dryer Hookup, Gas Dryer Hookup, In Garage
Exterior
Garage Garage, Garage Door Opener, Garage Faces Rear, One Space
Garage Spaces 2.0
Garage Description 2.0
Fence Stucco Wall, Wood
Pool Community, Fenced, Heated, In Ground, Association
Community Features Street Lights, Suburban, Sidewalks, Pool
Utilities Available Cable Available, Electricity Connected, Natural Gas Connected, Phone Available, Water Connected
Amenities Available Clubhouse, Pool, Spa/Hot Tub
View Y/N Yes
View Park/Greenbelt
Porch Concrete, Patio
Parking Type Garage, Garage Door Opener, Garage Faces Rear, One Space
Attached Garage No
Total Parking Spaces 2
Private Pool No
Building
Lot Description Back Yard
Story 2
Entry Level Two
Foundation Slab
Sewer Public Sewer
Water Private
Architectural Style Patio Home
Level or Stories Two
New Construction No
Construction Status Updated/Remodeled
Schools
Elementary Schools Brookhaven
Middle Schools Tuffree
High Schools El Dorado
School District Placentia-Yorba Linda Unified
Others
HOA Name Criterion Townhomes
Senior Community No
Tax ID 34022219
Acceptable Financing Cash, Conventional, FHA
Listing Terms Cash, Conventional, FHA
Financing Conventional
Special Listing Condition Standard
Read Less
Want to know what your home might be worth? Contact us for a FREE valuation!

GUIDE SoCal
socal@guiderealestate.comOur team is ready to help you sell your home for the highest possible price ASAP

Bought with Priscilla Rael-Albin • Re/Max Discover

GUIDE SoCal
Broker | License ID: DRE#01976964

