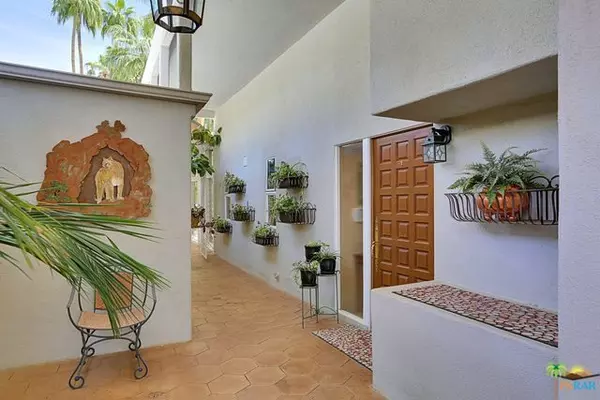$940,000
$994,000
5.4%For more information regarding the value of a property, please contact us for a free consultation.
994 N CORONET CIR Palm Springs, CA 92262
4 Beds
4 Baths
2,952 SqFt
Key Details
Sold Price $940,000
Property Type Single Family Home
Sub Type Single Family Residence
Listing Status Sold
Purchase Type For Sale
Square Footage 2,952 sqft
Price per Sqft $318
Subdivision Vista Las Palmas
MLS Listing ID 16118606PS
Sold Date 10/04/16
Bedrooms 4
Full Baths 3
Half Baths 1
HOA Y/N No
Year Built 1959
Lot Size 0.320 Acres
Acres 0.32
Property Description
Priced at only $337.00 per square foot allowing you to enhance the recent & numerous improvements with your creative touches, this spectacular Vista Las Palmas Mid-Century boasts nearly 3,000 square feet of wonderful spaces, great views and a detached guest house. Walls of glass overlook the restful lushly landscaped grounds that offer arresting views of the San Jacinto Mountain range. Nestled at the end of a rarely traveled cul-de-sac, this special residence has been enhanced with a new chef's quality kitchen that includes new cabinetry, appliances and stone countertops. Tiled floors, plentiful off street covered parking and numerous other enhancements set the stage for comfortable living. The main home features a formal living room with a travertine faced fireplace, a formal dining room overlooking the pool and rear yard, a media/family room and 3 bedrooms plus 2.5 baths. A detached guest house with kitchenette and private bath adjoin a great at-home office.
Location
State CA
County Riverside
Area 332 - Central Palm Springs
Interior
Interior Features Breakfast Bar, Separate/Formal Dining Room, Bedroom on Main Level, Utility Room
Heating Forced Air, Natural Gas
Cooling Central Air
Flooring Carpet, Tile
Fireplace No
Appliance Dishwasher, Refrigerator
Exterior
Garage Detached Carport
Carport Spaces 2
Pool In Ground, Private
View Y/N Yes
View Mountain(s)
Porch Concrete, Covered
Parking Type Detached Carport
Attached Garage No
Total Parking Spaces 2
Private Pool Yes
Building
Story 1
Entry Level One
Foundation Slab
Level or Stories One
New Construction No
Schools
School District Palm Springs Unified
Others
Senior Community No
Tax ID 505112010
Acceptable Financing Cash, Conventional
Listing Terms Cash, Conventional
Financing Cash
Special Listing Condition Standard
Read Less
Want to know what your home might be worth? Contact us for a FREE valuation!

GUIDE SoCal
socal@guiderealestate.comOur team is ready to help you sell your home for the highest possible price ASAP

Bought with Bob Greenbaum • Douglas Elliman of California, Inc.

GUIDE SoCal
Broker | License ID: DRE#01976964





