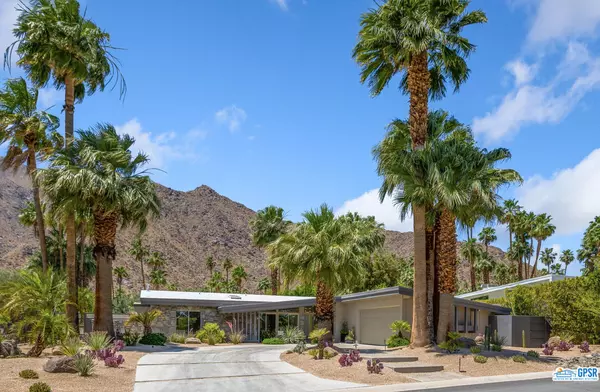$3,000,000
$3,150,000
4.8%For more information regarding the value of a property, please contact us for a free consultation.
1215 N Via Paraiso Palm Springs, CA 92262
3 Beds
4 Baths
2,446 SqFt
Key Details
Sold Price $3,000,000
Property Type Single Family Home
Sub Type Single Family Residence
Listing Status Sold
Purchase Type For Sale
Square Footage 2,446 sqft
Price per Sqft $1,226
Subdivision Vista Las Palmas
MLS Listing ID 23-260949
Sold Date 06/12/23
Style Mid-Century
Bedrooms 3
Full Baths 4
Construction Status Updated/Remodeled
HOA Y/N No
Year Built 1959
Lot Size 0.280 Acres
Acres 0.28
Property Description
Effectively, a completely new home from the ground up. This exquisite, and complete renovation by current owners, included the installation and rerouting of all new plumbing/sewer lines. The addition of a new raised roof allowed all new electrical and HVAC to be routed above the original tongue and groove ceiling, and accommodated added insulation and recessed lighting. A center beam was added to support the removal of load bearing posts and low soffits, creating a large open living space. The existing Primary Suite was enlarged, and a new bedroom en-suite was added. In total, it features 3 bedroom suites, a powder/pool bath, formal entry and a den/office that can also serve as a 4th bedroom. All spaces, including the ABSOLUTELY INCREDIBLE chefs kitchen, baths and living spaces include hi-end, modern finishes and details. Professional landscaping, and outdoor grilling station and 2 car garage are included upgrades. The new pool and spa, with a view to the mountains, just adds to this incredibly special one-of-a-kind home located in Palm Springs highly coveted Vista Las Palmas.
Location
State CA
County Riverside
Area Palm Springs Central
Zoning R1C
Rooms
Other Rooms None
Dining Room 1
Kitchen Skylight(s), Quartz Counters
Interior
Interior Features 220V Throughout, Beamed Ceiling(s), Cathedral-Vaulted Ceilings, Built-Ins, Detached/No Common Walls, Drywall Walls, Recessed Lighting, High Ceilings (9 Feet+), Open Floor Plan, Hot Tub
Heating Central, Forced Air, Natural Gas
Cooling Air Conditioning, Ceiling Fan, Central, Wall Unit(s)
Flooring Tile, Carpet
Fireplaces Number 1
Fireplaces Type Living Room, Gas
Equipment Ceiling Fan, Dishwasher, Dryer, Garbage Disposal, Built-Ins, Cable, Hood Fan, Ice Maker, Microwave, Range/Oven, Refrigerator, Vented Exhaust Fan, Washer
Laundry Room
Exterior
Garage Air Conditioned Garage, Attached, Built-In Storage, Door Opener, Private, Side By Side, Garage Is Attached, Driveway - Concrete, Garage - 2 Car
Garage Spaces 3.0
Fence Block, Masonry
Pool Gunite, Heated And Filtered, Heated with Gas, In Ground, Permits, Private
Waterfront Description None
View Y/N Yes
View Mountains
Roof Type Foam
Building
Lot Description Back Yard, Front Yard, Landscaped, Lot-Level/Flat, Walk Street, Utilities Underground, Street Asphalt, Single Lot, Yard
Story 1
Foundation Slab
Sewer In Connected and Paid
Water District
Level or Stories Ground Level, One
Structure Type Rock, Stucco
Construction Status Updated/Remodeled
Schools
School District Palm Springs Unified
Others
Special Listing Condition Standard
Read Less
Want to know what your home might be worth? Contact us for a FREE valuation!

GUIDE SoCal
socal@guiderealestate.comOur team is ready to help you sell your home for the highest possible price ASAP

The multiple listings information is provided by The MLSTM/CLAW from a copyrighted compilation of listings. The compilation of listings and each individual listing are ©2024 The MLSTM/CLAW. All Rights Reserved.
The information provided is for consumers' personal, non-commercial use and may not be used for any purpose other than to identify prospective properties consumers may be interested in purchasing. All properties are subject to prior sale or withdrawal. All information provided is deemed reliable but is not guaranteed accurate, and should be independently verified.
Bought with Bennion Deville Homes

GUIDE SoCal
Broker | License ID: DRE#01976964





