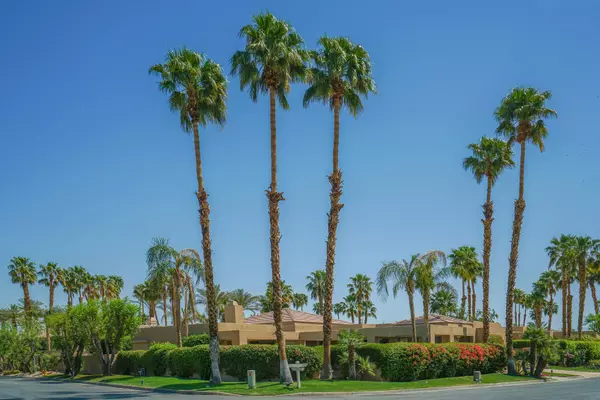$1,299,000
$1,299,000
For more information regarding the value of a property, please contact us for a free consultation.
79140 Jack Rabbit TRL La Quinta, CA 92253
4 Beds
5 Baths
3,840 SqFt
Key Details
Sold Price $1,299,000
Property Type Single Family Home
Sub Type Single Family Residence
Listing Status Sold
Purchase Type For Sale
Square Footage 3,840 sqft
Price per Sqft $338
Subdivision Painted Cove
MLS Listing ID 219094423
Sold Date 06/01/23
Style Contemporary,Modern
Bedrooms 4
Full Baths 2
Half Baths 1
Three Quarter Bath 2
HOA Fees $265/mo
HOA Y/N Yes
Year Built 1997
Lot Size 0.350 Acres
Property Description
Painted Cove is a quiet, private gated community with low HOA dues, close to PGA West, The Citrus Club Rancho La Quinta CC among other Clubs and courses. This Peter Ministrelli designed home offers quality construction, open plan, high ceilings, 8'-10' glass, stunning south and west facing mountain views, beautiful pool/spa entertaining area and no road noise. Detached Casita along with all other en-suite bedrooms offer outside access to private patios. Spacious primary bath and bedroom with pool and mountain views. Every bedroom features custom designed walk-in closets.
Large kitchen and pantry, dining area, breakfast counter, wet bar in family room, fireplace (LR), travertine floors, carpet and 3-car attached garage with ample storage. Immaculately maintained mature landscaping with citrus trees. Community is close to shopping, restaurants in La Quinta, polo grounds and short drive to Indian Wells and Palm Desert.
Location
State CA
County Riverside
Area 313 -La Quinta South Of Hwy 111
Interior
Heating Central, Forced Air, Zoned, Natural Gas
Cooling Air Conditioning, Ceiling Fan(s), Central Air, Zoned
Fireplaces Number 1
Fireplaces Type Gas Log, Gas Starter, Glass Doors, Living Room
Furnishings Unfurnished
Fireplace true
Exterior
Garage false
Garage Spaces 3.0
Fence Stucco Wall
Pool Heated, Private, Gunite, In Ground
Utilities Available Cable Available
View Y/N true
View Mountain(s)
Private Pool Yes
Building
Lot Description Landscaped, Corner Lot
Story 1
Entry Level One
Sewer In, Connected and Paid
Architectural Style Contemporary, Modern
Level or Stories One
Others
Senior Community No
Acceptable Financing 1031 Exchange, Conventional
Listing Terms 1031 Exchange, Conventional
Special Listing Condition Standard
Read Less
Want to know what your home might be worth? Contact us for a FREE valuation!

GUIDE SoCal
socal@guiderealestate.comOur team is ready to help you sell your home for the highest possible price ASAP

GUIDE SoCal
Broker | License ID: DRE#01976964





