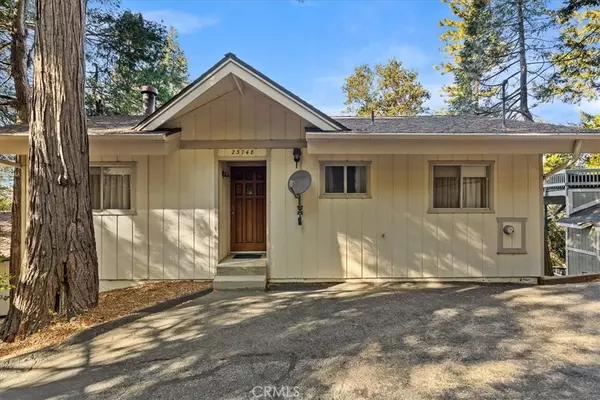$400,000
$425,000
5.9%For more information regarding the value of a property, please contact us for a free consultation.
23748 Crest Forest DR Crestline, CA 92325
4 Beds
2 Baths
1,578 SqFt
Key Details
Sold Price $400,000
Property Type Single Family Home
Sub Type Single Family Residence
Listing Status Sold
Purchase Type For Sale
Square Footage 1,578 sqft
Price per Sqft $253
Subdivision Crestline (Cres)
MLS Listing ID EV22228013
Sold Date 02/10/23
Bedrooms 4
Full Baths 2
HOA Y/N No
Year Built 1979
Lot Size 0.262 Acres
Acres 0.2617
Property Description
This Beautiful Mountain getaway is ready for it's new owners!
Well maintained home! Located off an access road in the beautiful town of Crestline.
There are 4 bedrooms, title only shows 3 bedrooms, showing the forth as a den.
Main level includes living room, kitchen, two bedrooms and a full bathroom.
Bottom floor includes access to buildup area, Laundry room, 2 bedrooms and a 3/4 bathroom.
2 decks to give both levels an extension to even more peaceful space to enjoy.
Newer roof, gutters with covers, french drains in front, and decking.
Security shutters on outside of all 3 sliders leading to the decks!
Location
State CA
County San Bernardino
Area 286 - Crestline Area
Zoning R1
Rooms
Main Level Bedrooms 2
Ensuite Laundry Washer Hookup, Gas Dryer Hookup, Inside, Laundry Room
Interior
Interior Features Beamed Ceilings, Furnished, Living Room Deck Attached, BedroomonMainLevel
Laundry Location Washer Hookup,Gas Dryer Hookup,Inside,Laundry Room
Heating Central
Cooling None
Flooring Carpet, Laminate
Fireplaces Type Living Room
Fireplace Yes
Appliance Gas Cooktop, Disposal, Gas Oven, Gas Range, Gas Water Heater, Refrigerator, Range Hood, Trash Compactor, Washer
Laundry Washer Hookup, Gas Dryer Hookup, Inside, Laundry Room
Exterior
Garage Asphalt, Paved, Uncovered
Pool None
Community Features Dog Park, Fishing, Lake, Mountainous, Park
View Y/N Yes
View Mountain(s), Trees/Woods
Roof Type Asphalt,Composition,Shingle
Porch Deck, Wood
Parking Type Asphalt, Paved, Uncovered
Private Pool No
Building
Lot Description Sloped Down, Steep Slope
Story 2
Entry Level One,Two
Sewer Public Sewer
Water Public
Level or Stories One, Two
New Construction No
Schools
School District Rim Of The World
Others
Senior Community No
Tax ID 0338202440000
Acceptable Financing Cash, Conventional, Cal Vet Loan, FHA, VALoan
Listing Terms Cash, Conventional, Cal Vet Loan, FHA, VALoan
Financing Conventional
Special Listing Condition Standard
Read Less
Want to know what your home might be worth? Contact us for a FREE valuation!

GUIDE SoCal
socal@guiderealestate.comOur team is ready to help you sell your home for the highest possible price ASAP

Bought with CHEYENNE POWERS • RE/MAX LAKESIDE

GUIDE SoCal
Broker | License ID: DRE#01976964





