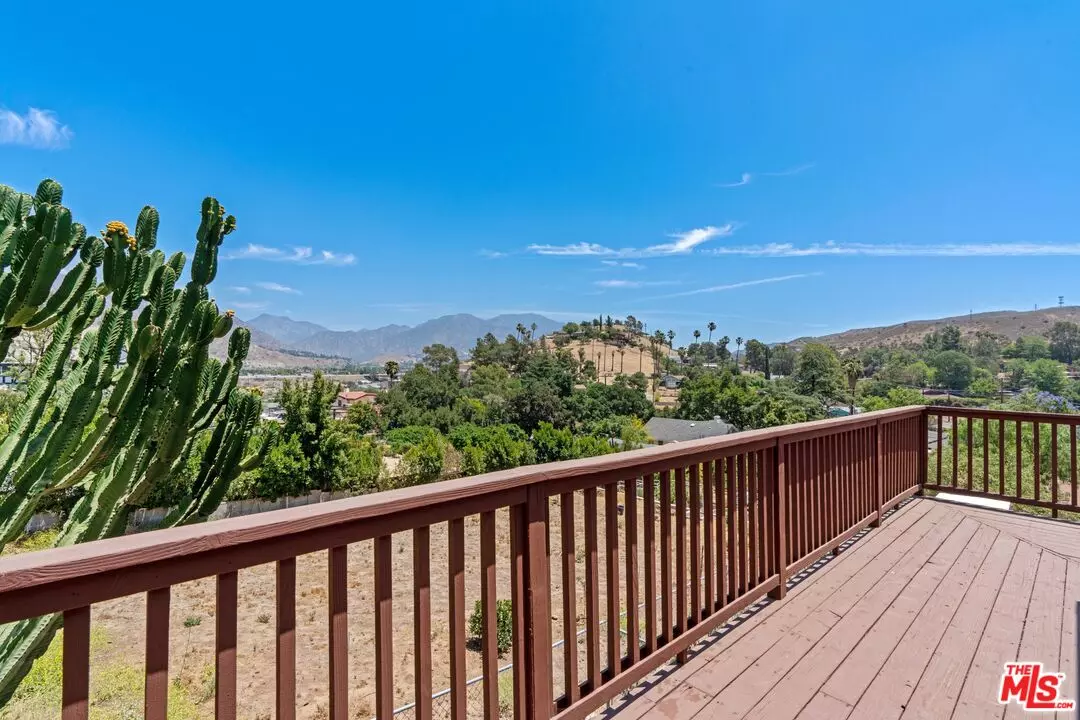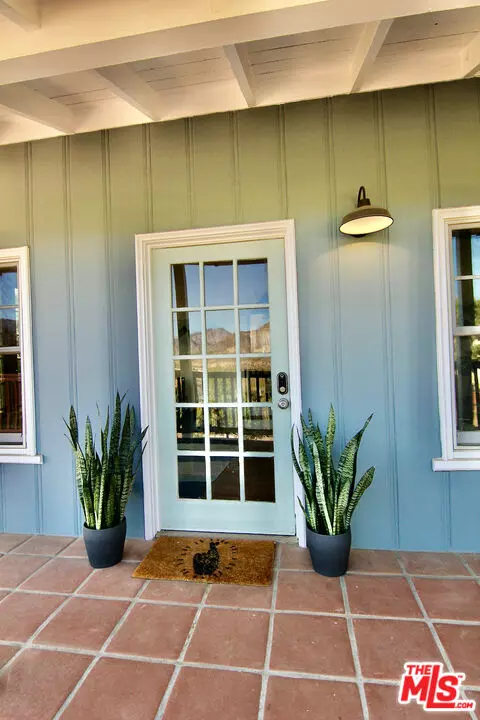$925,000
$949,000
2.5%For more information regarding the value of a property, please contact us for a free consultation.
9866 Mcbroom St Sunland, CA 91040
2 Beds
2 Baths
1,990 SqFt
Key Details
Sold Price $925,000
Property Type Single Family Home
Listing Status Sold
Purchase Type For Sale
Square Footage 1,990 sqft
Price per Sqft $464
MLS Listing ID 22-212019
Sold Date 01/24/23
Bedrooms 2
Construction Status Updated/Remodeled
Year Built 1932
Lot Size 0.297 Acres
Acres 0.2968
Property Description
It's all about the view + additional income! Quiet & peaceful, an extraordinary duplex on top a hill. A rare & unique offering in Shadow Hills, two units zoned LARA with the look & feel of a single family home. Live in one, rent the other for added income or convert into a single family living space. The second unit can be used as office space if you desire a separate work environment or an amazing guest unit or granny flat. So many possibilities for this charming property. Built in 1932 the home exudes original charm with the added convenience of modern upgrades. The downstairs unit has been recently remodeled with original details intact and is also furnished. Newer sewer line & roof are an added value for this property. Incredible views from your large wrap around deck will not disappoint! Just under 13,000 sq. ft. street to street lot offers a private driveway (owned) that has direct access to garage. Private and gated rear area, this unique and charming property is a must see! Both units delivered vacant at COE.
Location
State CA
County Los Angeles
Area Shadow Hills
Zoning LARA
Rooms
Other Rooms Corral(s), Other
Dining Room 0
Kitchen Remodeled, Counter Top, Tile Counters, Quartz Counters
Interior
Interior Features Brick Walls, High Ceilings (9 Feet+), Living Room Deck Attached, Open Floor Plan
Heating Forced Air, Central, Combination
Cooling Central, Dual
Flooring Wood, Vinyl Tile, Tile, Hardwood
Fireplaces Type Living Room, Gas, Gas Starter
Equipment Ceiling Fan, Dishwasher, Dryer, Garbage Disposal, Gas Or Electric Dryer Hookup, Hood Fan, Range/Oven, Refrigerator, Stackable W/D Hookup, Washer
Laundry In Unit, Inside
Exterior
Garage Carport, Carport Detached, Covered Parking, Detached, Driveway, Parking for Guests - Onsite, On street
Garage Spaces 6.0
Pool None
Waterfront Description None
View Y/N 1
View Canyon, Green Belt, Hills, Mountains, Tree Top, Skyline
Roof Type Asphalt
Handicap Access None
Building
Lot Description 2-4 Lots, Horse Property, Back Yard
Story 1
Foundation Slab
Sewer In Street
Water In Street
Structure Type Stone, Wood Siding
Construction Status Updated/Remodeled
Others
Special Listing Condition Standard
Read Less
Want to know what your home might be worth? Contact us for a FREE valuation!

GUIDE SoCal
socal@guiderealestate.comOur team is ready to help you sell your home for the highest possible price ASAP

The multiple listings information is provided by The MLSTM/CLAW from a copyrighted compilation of listings. The compilation of listings and each individual listing are ©2024 The MLSTM/CLAW. All Rights Reserved.
The information provided is for consumers' personal, non-commercial use and may not be used for any purpose other than to identify prospective properties consumers may be interested in purchasing. All properties are subject to prior sale or withdrawal. All information provided is deemed reliable but is not guaranteed accurate, and should be independently verified.
Bought with The Beverly Hills Estates

GUIDE SoCal
Broker | License ID: DRE#01976964





