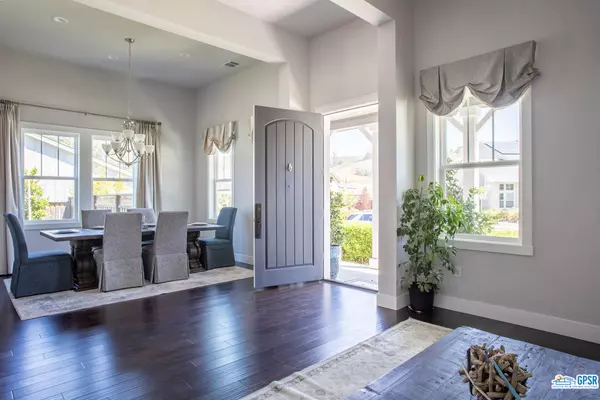$2,830,000
$2,885,000
1.9%For more information regarding the value of a property, please contact us for a free consultation.
114 RED HAWK CT Half Moon Bay, CA 94019
4 Beds
4 Baths
3,686 SqFt
Key Details
Sold Price $2,830,000
Property Type Single Family Home
Sub Type Single Family Residence
Listing Status Sold
Purchase Type For Sale
Square Footage 3,686 sqft
Price per Sqft $767
Subdivision Pacific Ridge
MLS Listing ID 22-165631
Sold Date 08/12/22
Bedrooms 4
Full Baths 3
Half Baths 1
Construction Status Updated/Remodeled
HOA Fees $143/mo
HOA Y/N Yes
Year Built 2018
Lot Size 0.283 Acres
Acres 0.2829
Property Description
Welcome Home to Pacific Ridge! Walk into this warm Craftsman-style home with an expansive open floor plan with all the comforts of that modern coastal home that you've been looking for. The main living space is on the upper ground level of this 2-level home which enables views of the coast side's beautiful sunsets and sparkling ocean glimpses. This extends to a large upper lanai patio perfect for outdoor entertaining or peaceful relaxation while listening to the sounds of nature. This main floor includes the great room, gourmet kitchen, formal dining room, foyer conversation room, and a master suite and guest bedroom with en suite. The master bedroom looks onto the peek-a-boo ocean horizon where in the quiet of the night, you can hear the distant sound of waves. The lower floor is perfect for a quiet indoor getaway or movie night with a large media game room that opens up to a covered patio and drought-tolerant landscaping. Additionally, it has two bedrooms (or office) with a full bathroom. The sky is the limit with ceiling heights reaching up to 14 feet! You will love the gourmet kitchen with all Thermador appliances, custom cabinetry, and a butler's bar and pantry. If you enjoy entertaining, you will find this home perfect for those weekend gatherings with friends and family. Built in 2018, this former builder's model home, is optimized with modern lifestyle amenities, such as, solar power and power bank pre-wiring, a tankless water heater, and new cable infrastructure for stable internet with remote office working. This neighborhood is magical. Pacific Ridge may be the last development in Half Moon Bay allowing homes of this size to be built in the future! Don't miss this opportunity.
Location
State CA
County San Mateo
Area Out Of Area
Zoning R1
Rooms
Other Rooms None
Dining Room 0
Kitchen Gourmet Kitchen, Granite Counters, Pantry, Open to Family Room, Stone Counters, Skylight(s)
Interior
Interior Features Built-Ins, Basement, High Ceilings (9 Feet+), Open Floor Plan, Living Room Deck Attached
Heating Forced Air, Heat Pump
Cooling Dual, Multi/Zone, Air Conditioning
Flooring Carpet, Stone Tile, Hardwood, Mixed
Fireplaces Number 2
Fireplaces Type Game Room, Family Room
Equipment Alarm System, Garbage Disposal, Microwave, Hood Fan, Gas Or Electric Dryer Hookup, Gas Dryer Hookup, Refrigerator, Cable, Dishwasher
Laundry On Upper Level, Room
Exterior
Garage Garage - 2 Car
Garage Spaces 2.0
Fence Redwood
Pool None
View Y/N 1
View Tree Top, Trees/Woods, Peek-A-Boo, Water
Roof Type Composition, Fire Retardant, Shingle
Building
Lot Description Fenced Yard, Landscaped, Front Yard, Back Yard
Story 2
Foundation Slab
Sewer In Street
Water District, In Street, Meter on Property
Level or Stories Ground Level
Construction Status Updated/Remodeled
Schools
School District Other
Others
Special Listing Condition Standard
Read Less
Want to know what your home might be worth? Contact us for a FREE valuation!

GUIDE SoCal
socal@guiderealestate.comOur team is ready to help you sell your home for the highest possible price ASAP

The multiple listings information is provided by The MLSTM/CLAW from a copyrighted compilation of listings. The compilation of listings and each individual listing are ©2024 The MLSTM/CLAW. All Rights Reserved.
The information provided is for consumers' personal, non-commercial use and may not be used for any purpose other than to identify prospective properties consumers may be interested in purchasing. All properties are subject to prior sale or withdrawal. All information provided is deemed reliable but is not guaranteed accurate, and should be independently verified.
Bought with Compass

GUIDE SoCal
Broker | License ID: DRE#01976964





