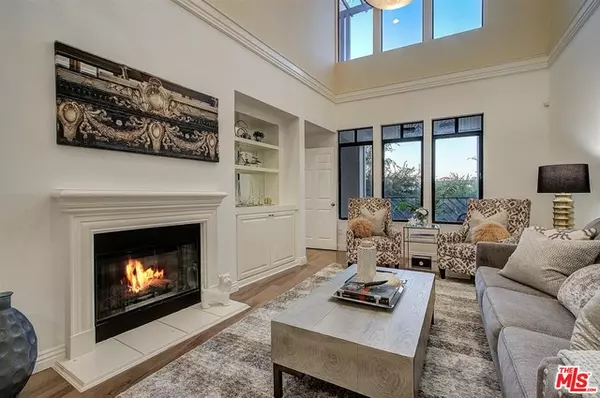$1,545,000
$1,528,800
1.1%For more information regarding the value of a property, please contact us for a free consultation.
5625 Crescent Park #337 Playa Vista, CA 90094
4 Beds
3 Baths
2,617 SqFt
Key Details
Sold Price $1,545,000
Property Type Condo
Sub Type Condo
Listing Status Sold
Purchase Type For Sale
Square Footage 2,617 sqft
Price per Sqft $590
MLS Listing ID 20-650212
Sold Date 02/01/21
Bedrooms 4
Full Baths 3
Construction Status Updated/Remodeled
HOA Fees $697/mo
HOA Y/N Yes
Year Built 2003
Lot Size 0.568 Acres
Acres 0.5683
Property Description
Remodeled, rare, and quiet 4 BR / 3 BA in Playa Vista's esteemed art-deco Metro building! Live with penthouse-style views of Crescent Park, as you relax in the 2-story ceiling living room with fireplace. The kitchen is open to dining area and offers waterfall, stone counter tops; new professional stainless steel appliances; and custom cabinets. Main level boasts two large bedrooms one is a junior suite while one may function as a work from home office. Upstairs there is grand master suite with garden tub, step in shower, dual vanities and a walk-in closet. A fourth BR is on the second level near its own bath, too. Plenty of storage throughout the unit. Zoned AC and side by side parking next to elevator! Only 1 adjoining wall no neighbor on left hand side or above you. Low HOA! HOA includes hot water, basic cable, swimming pool, gym, sport courts, multiple playgrounds, more. Close proximity to Whole Foods, CVS, retail and dining.
Location
State CA
County Los Angeles
Community Community Mailbox
Area Playa Vista
Zoning LAC2(PV)
Rooms
Dining Room 0
Kitchen Stone Counters, Remodeled
Interior
Interior Features Built-Ins, Coffered Ceiling(s), Crown Moldings, Living Room Balcony, Two Story Ceilings
Heating Central, Forced Air, Natural Gas, Fireplace
Cooling Air Conditioning, Central, Dual, Electric
Flooring Carpet, Tile, Wood
Fireplaces Number 1
Fireplaces Type Living Room
Equipment Built-Ins, Range/Oven, Washer, Dryer, Dishwasher, Microwave, Refrigerator, Hood Fan
Laundry In Unit, On Upper Level
Exterior
Garage Community Garage, Side By Side, Subterranean, Subterr Side by Side, Assigned
Garage Spaces 2.0
Fence Wrought Iron
Pool Association Pool, Community
Community Features Community Mailbox
Amenities Available Assoc Maintains Landscape, Gated Community, Controlled Access, Fitness Center, Hot Water, Spa, Sport Court, Picnic Area, Playground, Pool, Assoc Barbecue, Tennis Courts, Other Courts, Elevator
Waterfront Description None
View Y/N 1
View Tree Top, Walk Street
Building
Lot Description Gated Community
Story 4
Water Public
Level or Stories Two
Structure Type Stucco, Wood Siding
Construction Status Updated/Remodeled
Others
Special Listing Condition Standard
Pets Description Assoc Pet Rules, Pets Permitted, Yes
Read Less
Want to know what your home might be worth? Contact us for a FREE valuation!

GUIDE SoCal
socal@guiderealestate.comOur team is ready to help you sell your home for the highest possible price ASAP

The multiple listings information is provided by The MLSTM/CLAW from a copyrighted compilation of listings. The compilation of listings and each individual listing are ©2024 The MLSTM/CLAW. All Rights Reserved.
The information provided is for consumers' personal, non-commercial use and may not be used for any purpose other than to identify prospective properties consumers may be interested in purchasing. All properties are subject to prior sale or withdrawal. All information provided is deemed reliable but is not guaranteed accurate, and should be independently verified.
Bought with Redfin

GUIDE SoCal
Broker | License ID: DRE#01976964





