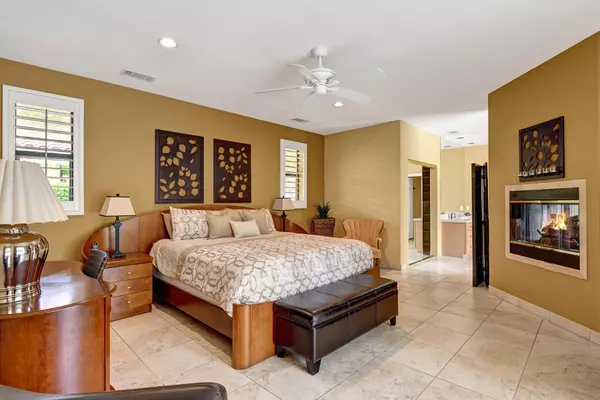$725,000
$779,000
6.9%For more information regarding the value of a property, please contact us for a free consultation.
17 Mount Holyoke DR Rancho Mirage, CA 92270
3 Beds
2 Baths
2,540 SqFt
Key Details
Sold Price $725,000
Property Type Single Family Home
Sub Type Single Family Residence
Listing Status Sold
Purchase Type For Sale
Square Footage 2,540 sqft
Price per Sqft $285
Subdivision The Springs Country Club
MLS Listing ID 219065551
Sold Date 10/19/21
Style Traditional
Bedrooms 3
Full Baths 2
HOA Fees $1,103/mo
HOA Y/N Yes
Year Built 1999
Lot Size 10,890 Sqft
Property Description
One of the most unique homes in all of The Springs. Built in 1999, this is one of the last homes finished. Situated on an enormous, walled and gated lot, this home features a salt-water pool and spa, beautiful landscaping and absolute privacy! Interiors are very open with spacious rooms, high ceilings and plenty of natural light. The kitchen has granite counters, tile floors and quality appliances. The great room features a fireplace and sliders overlooking the patio and pool. A formal dining room completes the public areas of the home. There are two large guest bedrooms with a Jack and Jill bath. The master suite has a see through fireplace into the master bath, sliders to the pool and an open bath featuring dual vanities, bidet, spa tub, and a separate glass-enclosed shower. Outside the master bath there is a shower to rinse off. This home is very handicapped friendly. Garage has epoxy floors and golf cart parking. This is an exceptional value for an exceptional property. The Springs is where you belong!
Location
State CA
County Riverside
Area 321 - Rancho Mirage
Interior
Heating Central, Fireplace(s), Forced Air, Natural Gas
Cooling Air Conditioning, Ceiling Fan(s), Central Air, Dual
Fireplaces Number 2
Fireplaces Type Gas, See Through, Bath
Furnishings Unfurnished
Exterior
Garage false
Garage Spaces 3.0
Fence Block, Wrought Iron
Pool In Ground, Private, Salt Water
Utilities Available Cable Available
View Y/N true
View Mountain(s)
Private Pool Yes
Building
Lot Description Back Yard, Landscaped
Story 1
Entry Level One
Sewer In Street Paid
Others
HOA Fee Include Building & Grounds, Cable TV, Clubhouse, Earthquake Insurance, Maintenance Paid, Sewer
Senior Community No
Acceptable Financing 1031 Exchange, Cash, Cash to New Loan, Conventional
Listing Terms 1031 Exchange, Cash, Cash to New Loan, Conventional
Special Listing Condition Standard
Read Less
Want to know what your home might be worth? Contact us for a FREE valuation!

GUIDE SoCal
socal@guiderealestate.comOur team is ready to help you sell your home for the highest possible price ASAP

GUIDE SoCal
Broker | License ID: DRE#01976964





