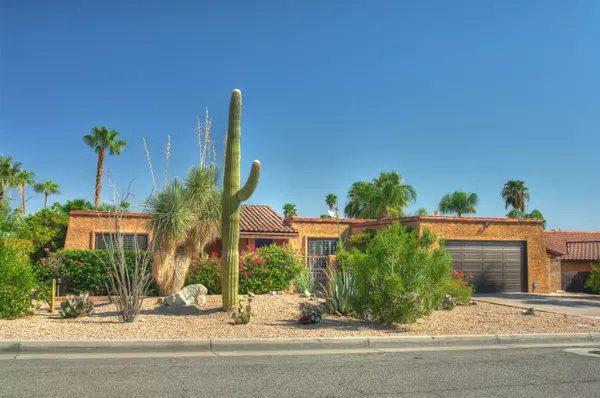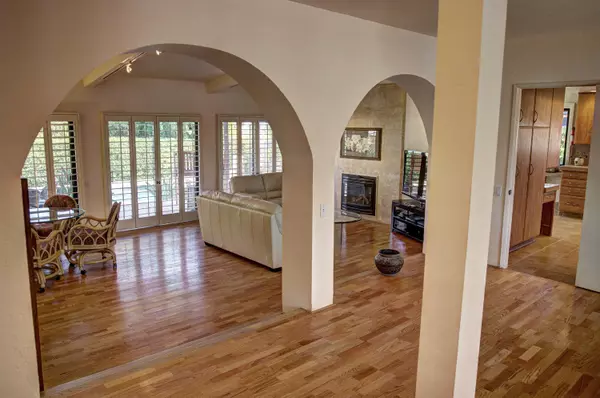$642,500
$659,900
2.6%For more information regarding the value of a property, please contact us for a free consultation.
73490 Buckboard TRL Palm Desert, CA 92260
3 Beds
3 Baths
2,155 SqFt
Key Details
Sold Price $642,500
Property Type Single Family Home
Sub Type Single Family Residence
Listing Status Sold
Purchase Type For Sale
Square Footage 2,155 sqft
Price per Sqft $298
Subdivision Silver Spur Ranch
MLS Listing ID 219049265
Sold Date 01/08/21
Style Ranch
Bedrooms 3
Full Baths 1
Three Quarter Bath 2
HOA Fees $1/ann
HOA Y/N Yes
Year Built 1978
Lot Size 0.260 Acres
Acres 0.26
Property Description
Welcome to the scenic desert community of Silver Spur Ranch in South Palm Desert! Here is a fabulous property, located on an elevated lot with spectacular mountain views all around! The home features 3 bedrooms and 3 baths in 2155 sq. ft. of living space. Through the front gate to the private front courtyard, past the beautiful desert landscaping in front, you'll enjoy the vast Santa Rosa mountain views from the front porch. Enter the open dining room and step down into living room, which features vaulted ceilings with track lighting, wood flooring, fireplace, and plantation shutters that open to the backyard. The kitchen offers wood cabinets with pull-outs, a Miele espresso machine, and a breakfast area. The large master suite has a walk-in closet and direct access to the rear patio. The master bath has a granite vanity, tub and large step-in rain shower. The 2 additional bedrooms are both ensuites that provide space, comfort and privacy for family or weekend guests. The front (blue) bedroom also has a separate entry from the front porch, which can be locked off from the rest of the house and used as an attached casita. Extras include plantation shutters throughout, inside laundry room and 2-car garage with epoxy floors. Outside, relax from the comfort of your raised covered patio that maximizes the amazing down-valley views. Other highlights include a salt-water pool and spa with water features, side yard with fruit trees and a privacy wall with mature desert landscaping.
Location
State CA
County Riverside
Area 323 - Palm Desert South
Interior
Heating Central, Fireplace(s)
Cooling Air Conditioning, Ceiling Fan(s), Central Air
Fireplaces Number 1
Fireplaces Type Gas Log, Raised Hearth, Living Room
Furnishings Unfurnished
Fireplace true
Exterior
Garage false
Garage Spaces 2.0
Fence Block, Fenced, Wood
Pool Private, Salt Water, In Ground
View Y/N true
View Desert, Mountain(s), Pool, Valley
Private Pool Yes
Building
Story 1
Entry Level Ground,Ground Level, No Unit Above,One
Sewer In, Connected and Paid
Architectural Style Ranch
Level or Stories Ground, Ground Level, No Unit Above, One
Schools
School District Desert Sands Unified
Others
Senior Community No
Acceptable Financing Cash, Cash to New Loan
Listing Terms Cash, Cash to New Loan
Special Listing Condition Standard
Read Less
Want to know what your home might be worth? Contact us for a FREE valuation!

GUIDE SoCal
socal@guiderealestate.comOur team is ready to help you sell your home for the highest possible price ASAP

GUIDE SoCal
Broker | License ID: DRE#01976964





