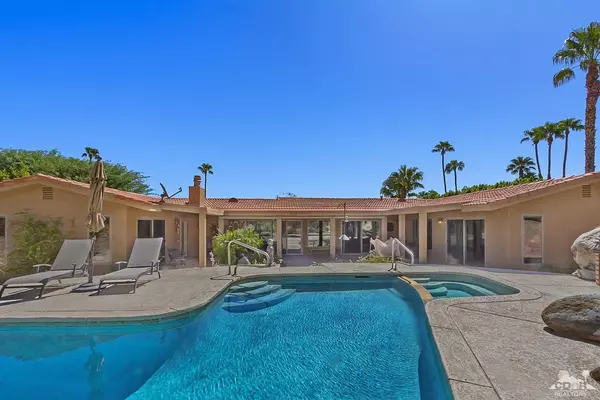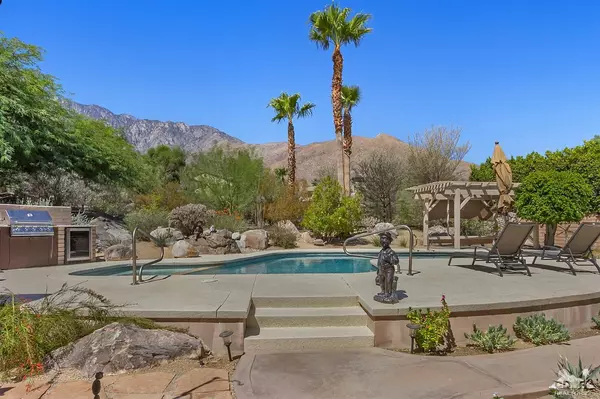$849,000
$859,000
1.2%For more information regarding the value of a property, please contact us for a free consultation.
2425 N Milo DR Palm Springs, CA 92262
3 Beds
2 Baths
1,984 SqFt
Key Details
Sold Price $849,000
Property Type Single Family Home
Sub Type Single Family Residence
Listing Status Sold
Purchase Type For Sale
Square Footage 1,984 sqft
Price per Sqft $427
Subdivision Chino Canyon
MLS Listing ID 219036969
Sold Date 04/20/20
Style Contemporary
Bedrooms 3
Full Baths 1
Three Quarter Bath 1
HOA Y/N No
Year Built 1976
Lot Size 0.310 Acres
Acres 0.31
Property Description
This home exudes a contemporary cool with rugged good looks. Its sophisticated interior brings the outside in with glass doors opening out to your own private desert oasis. Offering 3 bedrooms, 2 baths; an Open-Floor-Plan kitchen, dining and living room all face a cornered unique fireplace. The wonderful features are the dual pane windows and doors, ceiling fans, out-door shower off the master suite and a front yard patio with valley views. The drought resistant desertscape surrounds this home. The backyard landscape/oasis has large boulders with flagstone and concrete pathways. The Jenn-Air built-in natural gas BBQ, pool, spa, gazebo, and picnic areas all face the San Jacinto Mountain. Other features to note: the marble step up to the front double door entry, low maintenance desert landscape with automatic irrigation, illuminated palms and trees(on timers), decomposed granite ground cover, and 2 car garage with direct inside access and storage.
Location
State CA
County Riverside
Area 331 - Palm Springs North End
Interior
Heating Forced Air, Natural Gas
Cooling Air Conditioning, Central Air
Fireplaces Number 1
Fireplaces Type Gas, Marble, Living Room
Furnishings Unfurnished
Fireplace true
Exterior
Garage false
Garage Spaces 2.0
Fence Brick, Wrought Iron
Pool Heated, Private, Pebble, In Ground
View Y/N true
View Mountain(s), Pool
Private Pool Yes
Building
Lot Description Back Yard, Front Yard, Landscaped
Story 1
Entry Level Ground Level, No Unit Above
Sewer Septic Tank
Architectural Style Contemporary
Level or Stories Ground Level, No Unit Above
Others
Senior Community No
Acceptable Financing Cash, Cash to New Loan, Conventional
Listing Terms Cash, Cash to New Loan, Conventional
Special Listing Condition Standard
Read Less
Want to know what your home might be worth? Contact us for a FREE valuation!

GUIDE SoCal
socal@guiderealestate.comOur team is ready to help you sell your home for the highest possible price ASAP

GUIDE SoCal
Broker | License ID: DRE#01976964





