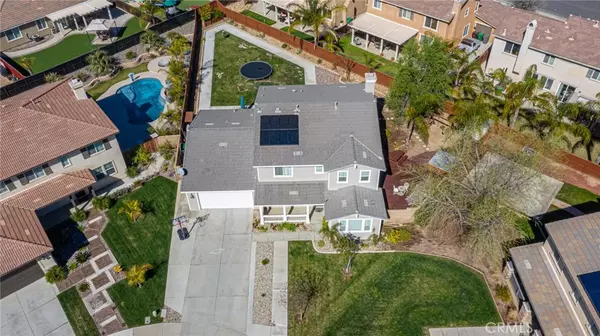$420,000
$429,900
2.3%For more information regarding the value of a property, please contact us for a free consultation.
27009 Half Moon Bay DR Menifee, CA 92585
5 Beds
3 Baths
2,723 SqFt
Key Details
Sold Price $420,000
Property Type Single Family Home
Sub Type Single Family Residence
Listing Status Sold
Purchase Type For Sale
Square Footage 2,723 sqft
Price per Sqft $154
MLS Listing ID IV20042657
Sold Date 04/27/20
Bedrooms 5
Full Baths 3
HOA Fees $70/mo
HOA Y/N Yes
Year Built 2007
Lot Size 10,890 Sqft
Acres 0.25
Property Description
Turn Key * Large Open Floor Plan Located on Quiet Cul de Sac Lot * Over 10,000 Square Foot Lot that Features a Fully Landscaped Front and Backyard with Many Upgrades * New Patio Cover * Your Very Own Playground with Spa and Decking in Backyard * A Haven to Play In * New Flooring includes Carpet and Tile Throughout * New Water Heater * New Microwave * Upgraded Stainless Steel Appliances * Separate Family Room with Fireplace * Ceiling Fans Throughout * 5 Bedroom and 3 Bathroom Home * Master Bedroom Features Plenty of Space ~ Large Master Bathroom with Walk In Closet ~ Separate Bathtub and Shower * Over 2700 Square Feet Spacious Home * Garage Floor is Treated Epoxy with Plenty of Storage Space and Work Benches * Heritage Lake Amenities include Amazing Trails * Pool and Splash Pad with Multiple Parks * Did I mention Paid Solar? PRICE REDUCTION...SEE REMARKS ... Home is in Amazing Condition....
Location
State CA
County Riverside
Area Srcar - Southwest Riverside County
Zoning SP ZONE
Rooms
Main Level Bedrooms 2
Ensuite Laundry Laundry Room
Interior
Interior Features Ceiling Fan(s), Bedroom on Main Level, Walk-In Closet(s)
Laundry Location Laundry Room
Heating Central
Cooling Central Air, Dual
Flooring Carpet, Tile
Fireplaces Type Family Room
Fireplace Yes
Laundry Laundry Room
Exterior
Garage Spaces 2.0
Garage Description 2.0
Pool Association
Community Features Biking, Curbs, Fishing, Lake, Street Lights, Sidewalks, Urban, Water Sports, Park
Amenities Available Outdoor Cooking Area, Barbecue, Picnic Area, Playground, Pool
View Y/N Yes
View Hills, Neighborhood
Attached Garage Yes
Total Parking Spaces 2
Private Pool No
Building
Lot Description Back Yard, Cul-De-Sac, Landscaped, Near Park
Story 2
Entry Level Two
Sewer Public Sewer
Water Public
Level or Stories Two
New Construction No
Schools
Elementary Schools Mesa View
High Schools Heritage
School District Perris Union High
Others
HOA Name Heritage Lake
Senior Community No
Tax ID 333441005
Acceptable Financing Cash, Cash to New Loan, Conventional, FHA, Submit, VA Loan
Listing Terms Cash, Cash to New Loan, Conventional, FHA, Submit, VA Loan
Financing FHA
Special Listing Condition Standard
Read Less
Want to know what your home might be worth? Contact us for a FREE valuation!

GUIDE SoCal
socal@guiderealestate.comOur team is ready to help you sell your home for the highest possible price ASAP

Bought with Karen Scott • Realty Masters & Associates

GUIDE SoCal
Broker | License ID: DRE#01976964





