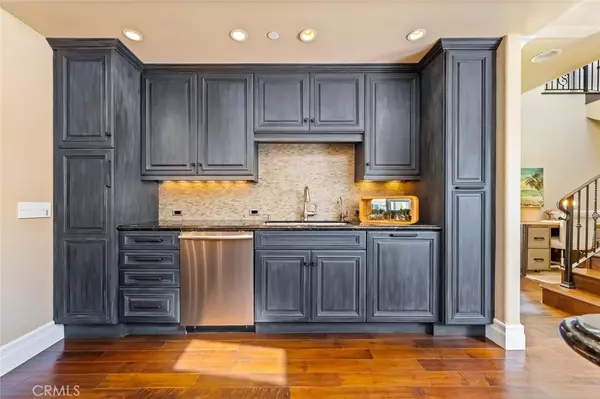$1,875,000
$1,988,000
5.7%For more information regarding the value of a property, please contact us for a free consultation.
153 W Avenida Ramona San Clemente, CA 92672
4 Beds
4 Baths
3,000 SqFt
Key Details
Sold Price $1,875,000
Property Type Single Family Home
Sub Type Single Family Residence
Listing Status Sold
Purchase Type For Sale
Square Footage 3,000 sqft
Price per Sqft $625
Subdivision Other (Othr)
MLS Listing ID OC20242332
Sold Date 05/06/21
Bedrooms 4
Full Baths 4
Construction Status Updated/Remodeled
HOA Y/N No
Year Built 2008
Lot Size 4,356 Sqft
Acres 0.1
Lot Dimensions Public Records
Property Description
Let your lifestyle dreams come true in this exceptional custom home just a short walk to the beach, pier and surfing in south side San Clemente. Panoramic ocean views, indoor-outdoor living spaces, and the finest features and finishes available. This 4-bedroom, 4-bath 2-story design is surrounded by tropical landscaping and 7' Brazilian wood fencing a front yard ocean-view, a gated motor court with outdoor hot/cold shower and guest parking. Chef’s kitchen with a breakfast bar, custom cabinetry, 2 stainless steel sinks, SubZero 48" built-in refrigerator, Sony built-in drawer-style microwave, Miele dishwasher, Thermador 6-burner range, and a 24-bottle wine captain. This bright and inviting home features sloping high ceilings with sky lights, a living and dining area with contemporary stone fireplace, ceiling fans, Pella windows with interior built in shades, 4-zone heating and air-conditioning with electrostatic air filter, fire sprinklers, towel warmers in bathrooms, elegant crown and base molding, large laundry room with sink and granite counters, a lifetime metal roof. The master suite includes a covered deck that is accessed by hidden pocket doors and reveals ocean views, a heater, wind glass, ceiling fan and built-in speakers. The suite features a large soaking tub, granite counters, and oversized stone, tile shower, and his and her sinks. Enjoy the best climate in the world in this beautiful luxurious San Clemente custom home.
Location
State CA
County Orange
Area Sw - San Clemente Southwest
Rooms
Main Level Bedrooms 2
Ensuite Laundry Washer Hookup, Gas Dryer Hookup, Laundry Room
Interior
Interior Features Beamed Ceilings, Wet Bar, Balcony, Ceiling Fan(s), Crown Molding, Cathedral Ceiling(s), Granite Counters, High Ceilings, Open Floorplan, Pantry, Recessed Lighting, Storage, Unfurnished, Wired for Sound, Walk-In Closet(s)
Laundry Location Washer Hookup,Gas Dryer Hookup,Laundry Room
Heating Central, High Efficiency, Natural Gas, Zoned
Cooling Central Air, High Efficiency, Zoned
Flooring Wood
Fireplaces Type Family Room, Gas
Fireplace Yes
Appliance 6 Burner Stove, Built-In Range, Convection Oven, Dishwasher, Freezer, Gas Cooktop, Gas Oven, Gas Range, Microwave, Refrigerator, Range Hood, Self Cleaning Oven, Water Softener, Water To Refrigerator, Water Heater, Water Purifier
Laundry Washer Hookup, Gas Dryer Hookup, Laundry Room
Exterior
Exterior Feature Rain Gutters
Garage Concrete, Driveway, Gated, Garage Faces Rear
Garage Spaces 2.0
Garage Description 2.0
Fence Excellent Condition
Pool None
Community Features Biking, Fishing, Golf, Park, Water Sports
Utilities Available Cable Connected, Electricity Connected, Natural Gas Connected, Sewer Connected, Underground Utilities, Water Connected
View Y/N Yes
View Catalina, Mountain(s), Ocean, Panoramic
Roof Type Metal
Accessibility Parking
Porch Rear Porch, Concrete, Front Porch, Open, Patio, Stone
Parking Type Concrete, Driveway, Gated, Garage Faces Rear
Attached Garage No
Total Parking Spaces 2
Private Pool No
Building
Lot Description Back Yard, Front Yard, Garden, Landscaped, Near Public Transit, Yard
Faces West
Story 2
Entry Level Two
Foundation Concrete Perimeter
Sewer Public Sewer
Water Public
Level or Stories Two
New Construction No
Construction Status Updated/Remodeled
Schools
Elementary Schools Concordia
Middle Schools Shorecliff
School District Capistrano Unified
Others
Senior Community No
Tax ID 69220309
Security Features Carbon Monoxide Detector(s),Smoke Detector(s)
Acceptable Financing Submit
Listing Terms Submit
Financing Conventional
Special Listing Condition Standard, Trust
Read Less
Want to know what your home might be worth? Contact us for a FREE valuation!

GUIDE SoCal
socal@guiderealestate.comOur team is ready to help you sell your home for the highest possible price ASAP

Bought with John Corby • Sandra Richardson, Broker

GUIDE SoCal
Broker | License ID: DRE#01976964





