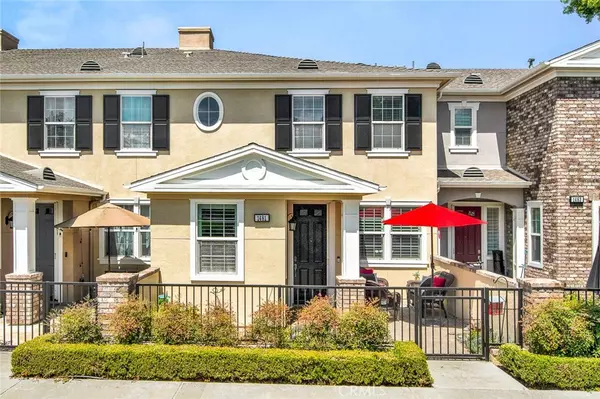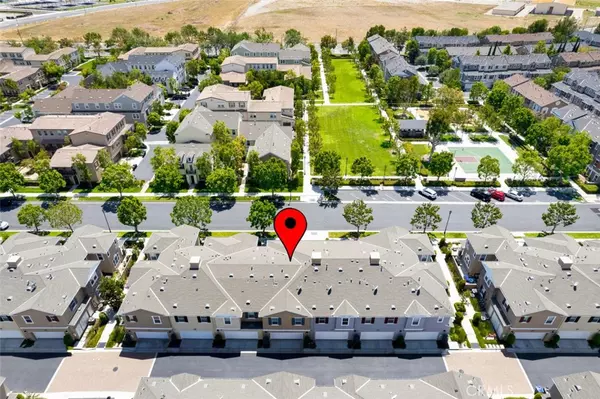$970,000
$985,000
1.5%For more information regarding the value of a property, please contact us for a free consultation.
1481 Montgomery ST Tustin, CA 92782
3 Beds
3 Baths
1,824 SqFt
Key Details
Sold Price $970,000
Property Type Townhouse
Sub Type Townhouse
Listing Status Sold
Purchase Type For Sale
Square Footage 1,824 sqft
Price per Sqft $531
Subdivision Mirabella (Mira)
MLS Listing ID PW22160564
Sold Date 09/15/22
Bedrooms 3
Full Baths 2
Half Baths 1
HOA Fees $136/mo
HOA Y/N Yes
Year Built 2012
Property Description
Welcome to 1481 Montgomery Street, a Two Level Townhome Located in the Highly Sought After Mirabella Community of Tustin Legacy. This Remodeled Home Showcases Three Bedrooms, Two and a Half Bathrooms, Upstairs Office Nook, Wood-Look Tile, Plantation Shutters, LED Lighting, and Numerous Upgrades Throughout. The Remodeled Gourmet Kitchen Boasts Soft Close Shaker Cabinetry, Quartzite Counters, Stainless Steel Appliances, Peninsula with Seating, and Opens Directly to the Dining Area/Family Room Which is Perfect For Entertaining. The Spacious Master Suite Showcases a Private Master Bathroom with Dual Vanities, Walk-In Shower, Separate Tub, and Walk-In Closet with Built-In Organizers. The Laundry Room is Conveniently Located Upstairs with Built-In Cabinets. Attached Direct Access Two Car Garage with Built-In Cabinets and Rubber Flooring. Additional Upgrades Include All New Toilets, Tankless Water Heater, and Water Softener. HOA Amenities Include Community Pool, Jacuzzi, Clubhouse, Gym, and Firepit. Award Winning Tustin Unified Schools: Legacy Magnet Academy, Heritage Elementary, and Tustin High. Easy Access to the District and Irvine/Tustin Marketplace, 5/55/405 Freeways, and 261/241/133 Toll Roads. 1481 Montgomery Street is a Must See!
Location
State CA
County Orange
Area Columbus Square
Rooms
Ensuite Laundry Inside, Laundry Room
Interior
Interior Features Breakfast Bar, Built-in Features, Ceiling Fan(s), Eat-in Kitchen, Quartz Counters, Recessed Lighting, All Bedrooms Up, Loft, Primary Suite
Laundry Location Inside,Laundry Room
Heating Central
Cooling Central Air
Flooring Carpet, Tile, Vinyl
Fireplaces Type None
Fireplace No
Appliance Dishwasher, Gas Range, Microwave
Laundry Inside, Laundry Room
Exterior
Garage Direct Access, Garage
Garage Spaces 2.0
Garage Description 2.0
Pool Community, In Ground, Association
Community Features Curbs, Sidewalks, Pool
Amenities Available Fitness Center, Pool
View Y/N Yes
View Park/Greenbelt
Porch Patio
Parking Type Direct Access, Garage
Attached Garage Yes
Total Parking Spaces 2
Private Pool No
Building
Story 2
Entry Level Two
Sewer Public Sewer
Water Public
Level or Stories Two
New Construction No
Schools
Elementary Schools Heritage
Middle Schools Other
High Schools Tustin
School District Tustin Unified
Others
HOA Name Columbus Square Community Association
Senior Community No
Tax ID 93582218
Acceptable Financing Cash, Cash to New Loan
Listing Terms Cash, Cash to New Loan
Financing Conventional
Special Listing Condition Standard
Read Less
Want to know what your home might be worth? Contact us for a FREE valuation!

GUIDE SoCal
socal@guiderealestate.comOur team is ready to help you sell your home for the highest possible price ASAP

Bought with Sung Cho • Team Spirit Realty, Inc.

GUIDE SoCal
Broker | License ID: DRE#01976964





