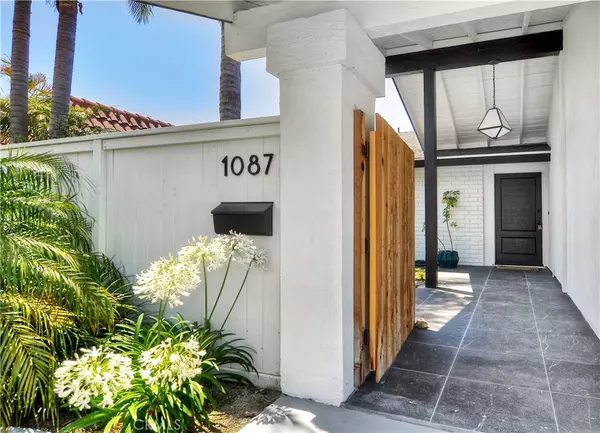$1,220,000
$1,200,000
1.7%For more information regarding the value of a property, please contact us for a free consultation.
1087 Salinas AVE Costa Mesa, CA 92626
3 Beds
2 Baths
1,314 SqFt
Key Details
Sold Price $1,220,000
Property Type Single Family Home
Sub Type Single Family Residence
Listing Status Sold
Purchase Type For Sale
Square Footage 1,314 sqft
Price per Sqft $928
Subdivision Mesa Woods (Mswd)
MLS Listing ID OC22135908
Sold Date 08/26/22
Bedrooms 3
Full Baths 2
Construction Status Turnkey
HOA Y/N No
Year Built 1969
Lot Size 5,998 Sqft
Acres 0.1377
Property Description
STUNNING completely renovated Single Story in South Coast Metro with a lush courtyard entrance featuring three bedrooms, two baths, 2-car direct access garage with a full-sized driveway and a generously sized wrap around yard with a covered patio and sit up bar. ABSOLUTELY Gorgeous with an open and airy floor plan and vaulted ceilings! Upgrades include elegant wood tile flooring, custom paint, newer windows and doors, recessed lighting, designer fixtures, cozy fireplace and MORE!! Sparkling modern kitchen includes newer white cabinets, quartz counters with custom tile backsplash, Newer sink and faucet and stainless steel appliances. Opulent master suite comes complete with contemporary stone vanity and spacious organized closet! Entertainers yard with professional landscape! Conveniently located to shopping, dining, and John Wayne Airport with easy access to the 405 FRWY.
Location
State CA
County Orange
Area C3 - South Coast Metro
Rooms
Main Level Bedrooms 3
Ensuite Laundry In Garage
Interior
Interior Features Built-in Features, Cathedral Ceiling(s), Separate/Formal Dining Room, Open Floorplan, Recessed Lighting, All Bedrooms Down, Bedroom on Main Level, Main Level Primary, Walk-In Closet(s)
Laundry Location In Garage
Heating Forced Air
Cooling Central Air
Flooring Tile
Fireplaces Type Living Room
Fireplace Yes
Appliance Dishwasher, Disposal, Gas Oven, Gas Range, Microwave
Laundry In Garage
Exterior
Garage Direct Access, Driveway, Garage
Garage Spaces 2.0
Garage Description 2.0
Pool None
Community Features Curbs, Sidewalks
View Y/N No
View None
Accessibility None
Porch Covered
Parking Type Direct Access, Driveway, Garage
Attached Garage Yes
Total Parking Spaces 2
Private Pool No
Building
Lot Description Back Yard, Yard
Story 1
Entry Level One
Sewer Sewer Tap Paid
Water Public
Level or Stories One
New Construction No
Construction Status Turnkey
Schools
Elementary Schools Paularino
Middle Schools Costa Mesa
High Schools Costa Mesa
School District Newport Mesa Unified
Others
Senior Community No
Tax ID 41206207
Security Features Carbon Monoxide Detector(s),Smoke Detector(s)
Acceptable Financing Cash, Cash to New Loan
Listing Terms Cash, Cash to New Loan
Financing Conventional
Special Listing Condition Standard
Read Less
Want to know what your home might be worth? Contact us for a FREE valuation!

GUIDE SoCal
socal@guiderealestate.comOur team is ready to help you sell your home for the highest possible price ASAP

Bought with Kurt Galitski • Coldwell Banker Realty

GUIDE SoCal
Broker | License ID: DRE#01976964





