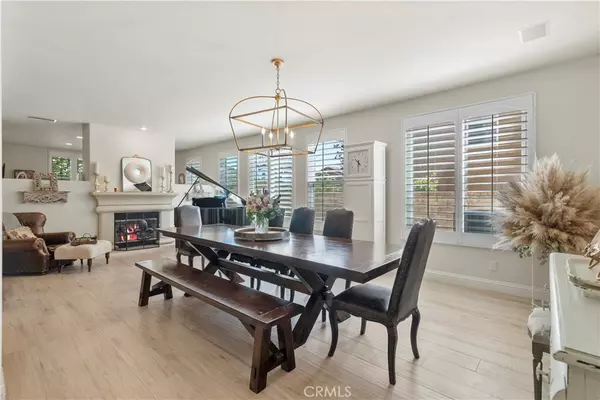$1,848,000
$1,848,000
For more information regarding the value of a property, please contact us for a free consultation.
24220 Reyes Adobe WAY Valencia, CA 91354
6 Beds
6 Baths
4,800 SqFt
Key Details
Sold Price $1,848,000
Property Type Single Family Home
Sub Type Single Family Residence
Listing Status Sold
Purchase Type For Sale
Square Footage 4,800 sqft
Price per Sqft $385
Subdivision Terraza (Terra)
MLS Listing ID SR22080289
Sold Date 07/11/22
Bedrooms 6
Full Baths 6
HOA Fees $185/mo
HOA Y/N Yes
Year Built 2004
Lot Size 0.280 Acres
Acres 0.2801
Property Description
This distinctive home reflects sheer elegance! Gorgeous inside and out, you won't be disappointed. Beautifully updated, some of the many recent upgrades include Italian tile and real hardwood flooring downstairs, upstairs and in loft area, redone staircase, Milgard windows on entire home including French doors, interior and exterior paint! Formal living room with classic fireplace and plantation shutters is open to the formal dining room. The kitchen features large center island with seating, ample cabinetry with under cabinet lighting, Wolf range, custom range hood, sub zero fridge, double oven, wine fridge, quartz counter tops, subway tile backsplash, farm style sink, stainless steel appliances, walk in pantry with custom door and gold tone fixtures! There is an eat in area in the kitchen complimented by a cozy fireplace and French doors to the yard. Nice sized family room with built in media cabinetry and a formal fireplace. Convenient downstairs office/den. Downstairs guest bedroom with en suite bathroom. Powder room has been redone including fixtures! Laundry room with a sink, lots of counter space and cabinets. Curved staircase with decorative wall casing leads to large loft/bonus area upstairs. Huge master/main retreat with sitting area, built in media niche and enjoy the views from the large balcony! Private master bath with dual sinks, soaking tub and walk in shower. 4 more nicely sized secondary bedrooms upstairs. 2 bedrooms share a pass thru bathroom with dual sinks. Fabulous entertainer's yard with solid wood beam covered patio that features an outdoor fireplace. Sparkling pool and spa with attractive hardscaping featuring a terrace for lounging, a waterfall cascading into the pool and a slide. Covered outdoor kitchen area with circular seating bar, built in BBQ and a fridge. There's plenty of grassy area for your outdoor enjoyment! Owned solar panels to enhance energy efficiency! 4 car tandem garage with plenty of built in garage cabinets for storage and a pull down staircase for attic storage above the garage as well! Electric car charger installed in the garage! This is your dream home!
Location
State CA
County Los Angeles
Area Tsro - Tesoro De Valle
Zoning LCRPD-20000
Rooms
Main Level Bedrooms 1
Ensuite Laundry Inside, Laundry Room
Interior
Interior Features BedroomonMainLevel, Loft, Primary Suite
Laundry Location Inside,Laundry Room
Heating Solar
Cooling Central Air
Flooring Tile, Wood
Fireplaces Type Family Room, Kitchen, Living Room
Fireplace Yes
Laundry Inside, Laundry Room
Exterior
Garage Garage, Tandem
Garage Spaces 4.0
Garage Description 4.0
Pool Private, Association
Community Features Curbs, Street Lights, Sidewalks
Amenities Available Clubhouse, Sport Court, Fitness Center, Barbecue, Pool, Spa/Hot Tub, Tennis Court(s), Trail(s)
View Y/N Yes
View Mountain(s), Neighborhood
Parking Type Garage, Tandem
Attached Garage Yes
Total Parking Spaces 4
Private Pool Yes
Building
Lot Description Back Yard, Front Yard
Story Two
Entry Level Two
Sewer Public Sewer
Water Public
Level or Stories Two
New Construction No
Schools
School District William S. Hart Union
Others
HOA Name Tesoro del Valle HOA
Senior Community No
Tax ID 3244188017
Acceptable Financing Cash, Conventional
Listing Terms Cash, Conventional
Financing Cash
Special Listing Condition Standard
Read Less
Want to know what your home might be worth? Contact us for a FREE valuation!

GUIDE SoCal
socal@guiderealestate.comOur team is ready to help you sell your home for the highest possible price ASAP

Bought with Kathy Watterson • RE/MAX of Valencia

GUIDE SoCal
Broker | License ID: DRE#01976964





