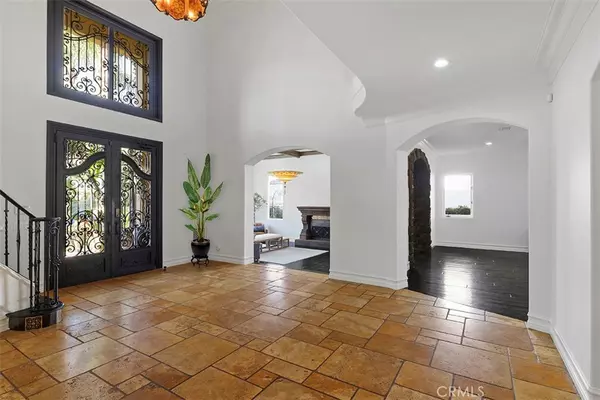$3,500,000
$3,499,000
For more information regarding the value of a property, please contact us for a free consultation.
25616 Queenscliff CT Calabasas, CA 91302
6 Beds
6 Baths
6,158 SqFt
Key Details
Sold Price $3,500,000
Property Type Single Family Home
Sub Type Single Family Residence
Listing Status Sold
Purchase Type For Sale
Square Footage 6,158 sqft
Price per Sqft $568
MLS Listing ID SR22074853
Sold Date 06/01/22
Bedrooms 6
Full Baths 6
Construction Status Turnkey
HOA Fees $525/mo
HOA Y/N Yes
Year Built 1990
Lot Size 0.338 Acres
Acres 0.3377
Property Description
Have you been searching for a luxurious indoor-outdoor lifestyle in a highly desirable enclave of Calabasas? Exclusively set in the gated, 24-hour-secured Mountain View Estates community, this impressive cul-de-sac home turns your dream life into reality! Greeting you outside is a terraced pathway lined by towering palms and manicured landscaping. Upon passing through the intricately detailed entry door, discover a two-level foyer with gleaming stone cascading underfoot. Hand-curated, imported chandeliers cast an elegant glow throughout the sweeping layout as natural light spills through multiple windows to lend a welcoming ambiance. Immaculate finishes define the interior, from the hardwood flooring to the combination of coffered, wood-beamed, and tray ceilings. Hosting lavish celebrations is bliss in the formal dining room with 2 temperature-controlled, built-in wine cabinets. For more casual affairs, bring guests to the large breakfast area that treats you to picturesque views of the lush surroundings. Both style and function await the home chef in the gorgeous gourmet kitchen that features top-of-the-line Viking appliances, a copper farmhouse sink, and a prep island. Ample storage for your culinary gadgets is available with the handsome suite of cabinetry and a walk-in pantry. A stunning curved staircase with ornate railings and decorative risers takes you to your upper-level retreats. Opulent and comfortable, your primary suite indulges you in ultimate relaxation with another bespoke fireplace, a sitting area, and a large walk-in closet. A double vanity, soaking tub, and enclosed, walk-in, multi-head shower adorn its sophisticated ensuite. Leisurely afternoon cocktails are best enjoyed in the wet bar that directly leads out to the covered patio overlooking the zen-like backyard. Follow the paver stones to the oversized BBQ station; it's an entertainer's haven with a BBQ grill and Pizza oven. Whether you're taking a refreshing dip in the glistening pool and spa with a waterfall feature or unwinding in the gazebo, mature foliage surrounds you to lend a secluded, tranquil feel. The attached 3-car garage includes a Electric vehicle charger and leads to the laundry room. Highly coveted in this part of the city, this spectacular residence offers easy access to shopping and dining in Old Town Calabasas and The Commons. Renowned recreation spots including Malibu Beach and the Santa Monica Mountains are also nearby for fun-filled outdoor adventures.
Location
State CA
County Los Angeles
Area Clb - Calabasas
Zoning LCA21*
Rooms
Main Level Bedrooms 1
Ensuite Laundry Inside, Laundry Room
Interior
Interior Features Wet Bar, Ceiling Fan(s), Crown Molding, Separate/Formal Dining Room, Bedroom on Main Level, Entrance Foyer, Jack and Jill Bath, Wine Cellar, Walk-In Closet(s)
Laundry Location Inside,Laundry Room
Heating Central
Cooling Central Air
Flooring Wood
Fireplaces Type Den, Family Room, Primary Bedroom
Fireplace Yes
Appliance Barbecue, Dishwasher, Refrigerator, Water Heater, Dryer, Washer
Laundry Inside, Laundry Room
Exterior
Garage Door-Multi, Garage
Garage Spaces 3.0
Garage Description 3.0
Pool In Ground, Private
Community Features Mountainous, Street Lights, Suburban, Sidewalks, Gated
Utilities Available Natural Gas Connected, Sewer Connected, Water Connected
Amenities Available Controlled Access, Security, Tennis Court(s)
View Y/N Yes
View Mountain(s)
Accessibility Safe Emergency Egress from Home
Porch Covered
Parking Type Door-Multi, Garage
Attached Garage Yes
Total Parking Spaces 3
Private Pool Yes
Building
Lot Description 0-1 Unit/Acre
Faces North
Story Two
Entry Level Two
Foundation Slab
Sewer Public Sewer
Water Public
Architectural Style Mediterranean
Level or Stories Two
New Construction No
Construction Status Turnkey
Schools
High Schools Calabasas
School District Las Virgenes
Others
HOA Name Mountainview Estates HOA
Senior Community No
Tax ID 2049040015
Security Features Gated with Guard,Gated Community,24 Hour Security
Acceptable Financing Cash, Cash to New Loan
Listing Terms Cash, Cash to New Loan
Financing Conventional
Special Listing Condition Standard
Read Less
Want to know what your home might be worth? Contact us for a FREE valuation!

GUIDE SoCal
socal@guiderealestate.comOur team is ready to help you sell your home for the highest possible price ASAP

Bought with Cynthia Nexon • Sothebys International Realty

GUIDE SoCal
Broker | License ID: DRE#01976964





