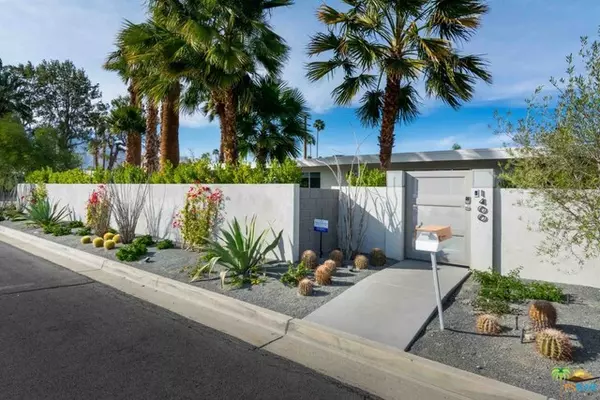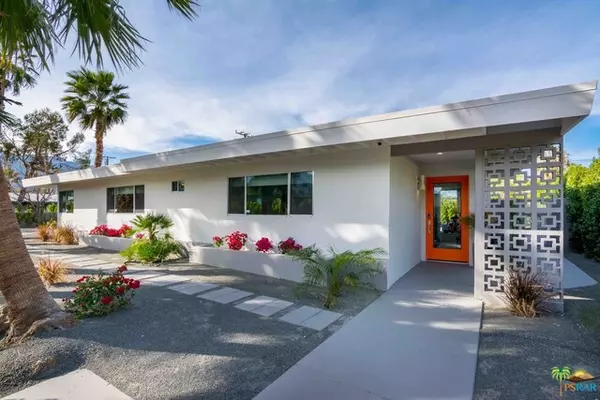$1,140,000
$1,095,000
4.1%For more information regarding the value of a property, please contact us for a free consultation.
1400 E Buena Vista Dr Palm Springs, CA 92262
3 Beds
3 Baths
1,608 SqFt
Key Details
Sold Price $1,140,000
Property Type Single Family Home
Sub Type Single Family Residence
Listing Status Sold
Purchase Type For Sale
Square Footage 1,608 sqft
Price per Sqft $708
Subdivision Movie Colony East
MLS Listing ID 20-614084
Sold Date 09/16/20
Style Mid-Century
Bedrooms 3
Full Baths 2
Half Baths 1
Construction Status New Construction, Updated/Remodeled
HOA Y/N No
Year Built 2018
Lot Size 10,454 Sqft
Acres 0.24
Property Description
This extremely stylish and inviting Movie Colony East mid century home has been completely transformed during its extensive renovation completed in 2019 which included new windows and doors, lighting, cabinetry, appliances, counters and fixtures throughout, along with in-wall speakers, stylish wall coverings and new flooring. The perfect balance of mid century charm and modern conveniences make this home the ideal full time residence, vacation home or rental property. Set on .24 acre corner lot, the walled and gated home offers breathtaking views of the San Jacinto mountains from most windows, the front yard and backyard. Step outside your great room to the covered patio for a bite to eat or enjoy the expansive backyard with its new pool, spa and fire pit. Don't miss your opportunity to own this oasis in the desert! Furniture is available outside of escrow.
Location
State CA
County Riverside
Area Palm Springs Central
Zoning R1C
Rooms
Other Rooms None
Dining Room 0
Kitchen Remodeled, Galley Kitchen, Counter Top, Stone Counters
Interior
Interior Features Detached/No Common Walls, Open Floor Plan, Built-Ins, Drywall Walls
Heating Central, Fireplace, Forced Air
Cooling Air Conditioning, Ceiling Fan, Central
Flooring Tile
Fireplaces Number 2
Fireplaces Type Living Room, Fire Pit
Equipment Alarm System, Dishwasher, Dryer, Garbage Disposal, Washer, Vented Exhaust Fan, Refrigerator, Range/Oven, Freezer, Microwave, Hood Fan, Barbeque, Built-Ins, Ceiling Fan, Cable, Gas Dryer Hookup, Water Line to Refrigerator, Water Purifier
Laundry Laundry Area
Exterior
Garage Garage - 2 Car, Driveway, Private, On street
Garage Spaces 4.0
Fence Block
Pool Heated, In Ground, Heated with Gas, Private
Waterfront Description None
View Y/N Yes
View Mountains, Tree Top, City Lights
Roof Type Tar and Gravel
Building
Lot Description Landscaped, Back Yard, Curbs, Exterior Security Lights, Front Yard, Walk Street, Street Paved, Sidewalks, Fenced Yard, Fenced
Story 1
Foundation Slab
Sewer In Connected and Paid
Water Meter on Property
Level or Stories Ground Level
Structure Type Stucco
Construction Status New Construction, Updated/Remodeled
Others
Special Listing Condition Standard
Read Less
Want to know what your home might be worth? Contact us for a FREE valuation!

GUIDE SoCal
socal@guiderealestate.comOur team is ready to help you sell your home for the highest possible price ASAP

The multiple listings information is provided by The MLSTM/CLAW from a copyrighted compilation of listings. The compilation of listings and each individual listing are ©2024 The MLSTM/CLAW. All Rights Reserved.
The information provided is for consumers' personal, non-commercial use and may not be used for any purpose other than to identify prospective properties consumers may be interested in purchasing. All properties are subject to prior sale or withdrawal. All information provided is deemed reliable but is not guaranteed accurate, and should be independently verified.
Bought with Keller Williams Luxury Homes

GUIDE SoCal
Broker | License ID: DRE#01976964





