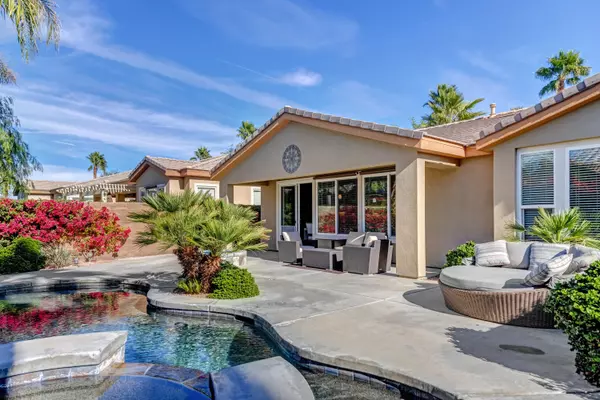$710,000
$679,000
4.6%For more information regarding the value of a property, please contact us for a free consultation.
61245 Cactus Spring DR La Quinta, CA 92253
3 Beds
3 Baths
1,965 SqFt
Key Details
Sold Price $710,000
Property Type Single Family Home
Sub Type Single Family Residence
Listing Status Sold
Purchase Type For Sale
Square Footage 1,965 sqft
Price per Sqft $361
Subdivision Trilogy
MLS Listing ID 219071865
Sold Date 01/31/22
Bedrooms 3
Full Baths 3
HOA Fees $386/mo
HOA Y/N Yes
Year Built 2007
Lot Size 6,534 Sqft
Property Description
Beautiful home in the 55+ community of Trilogy La Quinta. This desirable Monterey floor plan has 1965 sq.ft. and a casita! It is located on a private lot with west facing views and includes a refreshing pool and spa. The kitchen sparkles with white cabinets, quartz counters, pantry, double ovens, island and plenty of storage space. Plank floor tiles throughout the house offer a clean and open feel. With the great room design, no one feels left out of the conversation. The entertainment niche will accommodate even the largest TV! The den can also be used as a 4th bedroom! The main bedroom is generous in size and includes a walk in closet, bath with double vanities and step in shower. Guest love the main house guest room and hall bath. The detached casita provides secluded guest quarters for friends or family. The pool area is perfect to experience all the desert has to offer...dining alfresco, soaking in the jetted spa, lazing poolside with a cool beverage. Morning coffee tastes even better in the sunshine. Call to see this special home. It won't disappoint.
Location
State CA
County Riverside
Area 313 -La Quinta South Of Hwy 111
Interior
Heating Central
Cooling Central Air
Furnishings Unfurnished
Fireplace false
Exterior
Garage false
Garage Spaces 2.0
Pool Heated, Private, Pebble, In Ground
Utilities Available Cable Available
View Y/N true
View Peek-A-Boo
Private Pool Yes
Building
Story 1
Entry Level One
Sewer In, Connected and Paid
Level or Stories One
Others
HOA Fee Include Cable TV,Clubhouse
Senior Community Yes
Acceptable Financing Cash, Cash to New Loan
Listing Terms Cash, Cash to New Loan
Special Listing Condition Standard
Read Less
Want to know what your home might be worth? Contact us for a FREE valuation!

GUIDE SoCal
socal@guiderealestate.comOur team is ready to help you sell your home for the highest possible price ASAP

GUIDE SoCal
Broker | License ID: DRE#01976964





