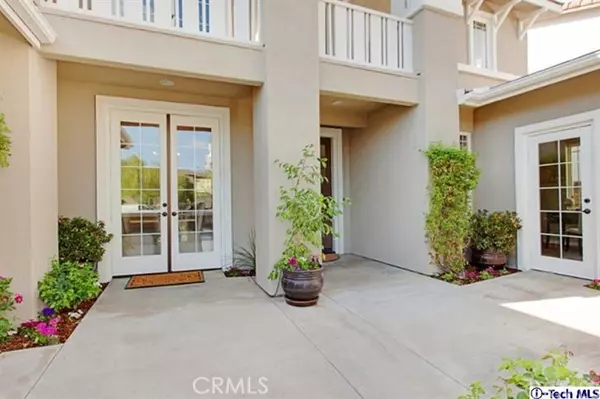$999,000
$999,000
For more information regarding the value of a property, please contact us for a free consultation.
3683 Giddings Ranch RD Altadena, CA 91001
4 Beds
3 Baths
2,550 SqFt
Key Details
Sold Price $999,000
Property Type Single Family Home
Sub Type Single Family Residence
Listing Status Sold
Purchase Type For Sale
Square Footage 2,550 sqft
Price per Sqft $391
Subdivision Not Applicable-105
MLS Listing ID 315010425
Sold Date 12/24/15
Bedrooms 4
Full Baths 3
Construction Status Updated/Remodeled
HOA Fees $298/mo
HOA Y/N Yes
Year Built 1998
Lot Size 6,133 Sqft
Acres 0.1408
Property Description
Gorgeous property in the prestigious and gated community of La Vina,completely and tastefully remodeled ,beautiful two story craftsman home with formal entry,dramatic high ceilings in the living room,large family room with fireplace,professional grade kitchen with an island,all new appliances,new carpeting,three bedrooms upstairs and one bed/office downstairs,spacious master suit with walk in closet and direct access to master bathroom,beautiful views from 2nd floor bedrooms,this home is so light and bright. double french doors open up to a large balcony from one bedroom.back yard is professionally landscaped with water conservation in mind and drip system for all potted plants. truly a one of a kind property ,a must see.
Location
State CA
County Los Angeles
Area 604 - Altadena
Zoning LCR110
Rooms
Ensuite Laundry Electric Dryer Hookup, Gas Dryer Hookup
Interior
Interior Features Balcony, Separate/Formal Dining Room, Eat-in Kitchen, High Ceilings, Open Floorplan, Pantry, Recessed Lighting, Primary Suite, Walk-In Closet(s)
Laundry Location Electric Dryer Hookup,Gas Dryer Hookup
Flooring Carpet, Wood
Fireplaces Type Family Room, Gas, See Remarks
Fireplace Yes
Appliance Electric Oven, Gas Cooking, Disposal, Microwave, Oven, Refrigerator, Vented Exhaust Fan
Laundry Electric Dryer Hookup, Gas Dryer Hookup
Exterior
Exterior Feature Rain Gutters
Garage Garage
Garage Spaces 2.0
Garage Description 2.0
Fence Block
Pool Association, In Ground
Community Features Gutter(s), Street Lights, Gated
Amenities Available Clubhouse, Picnic Area, Playground, Guard, Security
View Y/N Yes
View City Lights, Mountain(s)
Parking Type Garage
Attached Garage Yes
Private Pool No
Building
Lot Description Drip Irrigation/Bubblers, Landscaped, Paved
Entry Level Two
Sewer Sewer Tap Paid
Water Public
Architectural Style Craftsman
Level or Stories Two
Construction Status Updated/Remodeled
Others
HOA Name La vina HOA
Tax ID 5863025028
Security Features Carbon Monoxide Detector(s),Gated with Guard,Gated Community,Smoke Detector(s)
Acceptable Financing Cash, Cash to New Loan
Listing Terms Cash, Cash to New Loan
Financing Conventional
Special Listing Condition Standard
Read Less
Want to know what your home might be worth? Contact us for a FREE valuation!

GUIDE SoCal
socal@guiderealestate.comOur team is ready to help you sell your home for the highest possible price ASAP

Bought with HIEU PHAN • PRO ESTATE REALTY

GUIDE SoCal
Broker | License ID: DRE#01976964





