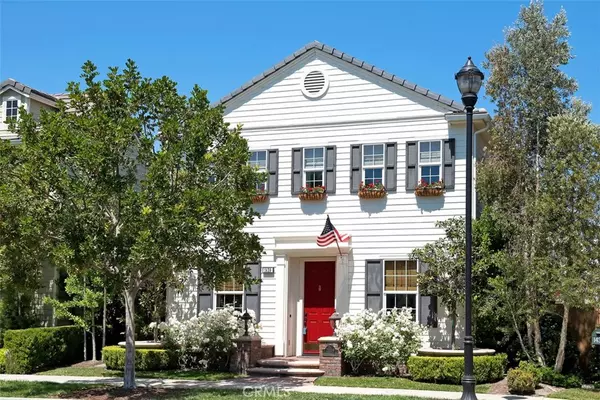$880,000
$885,000
0.6%For more information regarding the value of a property, please contact us for a free consultation.
1439 Georgia ST Tustin, CA 92782
4 Beds
3 Baths
2,484 SqFt
Key Details
Sold Price $880,000
Property Type Single Family Home
Sub Type Single Family Residence
Listing Status Sold
Purchase Type For Sale
Square Footage 2,484 sqft
Price per Sqft $354
Subdivision Verandas (Vera)
MLS Listing ID OC17092742
Sold Date 06/15/17
Bedrooms 4
Full Baths 2
Half Baths 1
Construction Status Updated/Remodeled,Turnkey
HOA Fees $99/mo
HOA Y/N Yes
Year Built 2009
Lot Dimensions Assessor
Property Description
Designed to capture the natural beauty of this luxury lifestyle within Columbus Square. The sought after community in the heart of central Tustin. As you enter the foyer to the left the comfortable living room or possible downstairs bedroom with warm accented wall paint, decorative iron & glass sconces. To the right is the office decorated with professional wainscoting, exposed ceiling beams. This exquisite property features the finest designer upgrades: Custom paint, Maple hardwood flooring, plantation shutters, Roman shades, upgraded carpet, Imported Brazilian Granite, Upgraded Cabinets/Hardware, warm elegant lighting. The gourmet kitchen will make any level cook comfortable. The large island with breakfast bar, decorative pendant lights added balusters & decorative "X" design, stainless steel appliances and upgraded cabinets & drawer hardware.
The great room is relaxing with a romantic gas fireplace with white wood mantel, custom molding, ceiling fan shutters and doors leading to the private outdoor patio to enjoy nice breezes to be enjoyed year-round. Downstairs also includes the powder room and a 2 car attached garage. Ascend up the beautiful stairs to the large master suite and bath. Imported Spanish Emperador polished marble, 2 sinks with 18" Travertine stone flooring, shower head with 5 spray settings and soaking tub. Down the hall are 3 bedrooms and laundry.
Minutes from fantastic schools, restaurants, shopping, parks, pools, and entertainment. Must see!
Location
State CA
County Orange
Area Columbus Square
Rooms
Ensuite Laundry Washer Hookup, Electric Dryer Hookup, Gas Dryer Hookup, Inside, Laundry Room, Upper Level
Interior
Interior Features Beamed Ceilings, Built-in Features, Chair Rail, Ceiling Fan(s), Granite Counters, High Ceilings, Open Floorplan, Pantry, Partially Furnished, Paneling/Wainscoting, Stone Counters, Recessed Lighting, Storage, Wired for Data, Wood Product Walls, All Bedrooms Up, Entrance Foyer, Walk-In Closet(s)
Laundry Location Washer Hookup,Electric Dryer Hookup,Gas Dryer Hookup,Inside,Laundry Room,Upper Level
Heating Central, Forced Air, Fireplace(s)
Cooling Central Air, ENERGY STAR Qualified Equipment, Zoned
Flooring Carpet, Stone, Wood
Fireplaces Type Family Room, Gas
Equipment Satellite Dish
Fireplace Yes
Appliance Built-In Range, Convection Oven, Dishwasher, ENERGY STAR Qualified Appliances, ENERGY STAR Qualified Water Heater, Gas Cooktop, Disposal, Gas Oven, Gas Range, Gas Water Heater, Ice Maker, Microwave, Range Hood, Self Cleaning Oven, Vented Exhaust Fan, Water To Refrigerator, Water Heater, Dryer, Washer
Laundry Washer Hookup, Electric Dryer Hookup, Gas Dryer Hookup, Inside, Laundry Room, Upper Level
Exterior
Exterior Feature Lighting, Rain Gutters
Garage Direct Access, Door-Single, Garage, Garage Door Opener, Garage Faces Rear, On Street
Garage Spaces 2.0
Garage Description 2.0
Fence Average Condition, Masonry, Privacy, Wood
Pool Community, Fenced, Filtered, Gunite, Heated, In Ground, Permits, Tile, Association
Community Features Curbs, Gutter(s), Storm Drain(s), Street Lights, Suburban, Sidewalks, Park, Pool
Utilities Available Cable Available, Cable Connected, Electricity Available, Electricity Connected, Natural Gas Available, Natural Gas Connected, Phone Available, Phone Connected, Sewer Available, Sewer Connected, Underground Utilities, Water Available, Water Connected
Amenities Available Clubhouse, Sport Court, Fire Pit, Meeting Room, Playground, Pool, Pet Restrictions, Pets Allowed, Recreation Room, Spa/Hot Tub
View Y/N Yes
View Neighborhood
Roof Type Tile
Porch Brick, Concrete, Open, Patio
Parking Type Direct Access, Door-Single, Garage, Garage Door Opener, Garage Faces Rear, On Street
Attached Garage Yes
Total Parking Spaces 2
Private Pool No
Building
Lot Description 0-1 Unit/Acre, Back Yard, Close to Clubhouse, Front Yard, Sprinklers In Rear, Sprinklers In Front, Landscaped, Level, Near Park, Near Public Transit, Rectangular Lot, Sprinklers Timer, Sprinklers Manual, Sprinklers On Side, Sprinkler System, Street Level, Yard
Faces West
Story Two
Entry Level Two
Foundation Slab
Sewer Public Sewer
Water Public
Architectural Style Colonial
Level or Stories Two
New Construction No
Construction Status Updated/Remodeled,Turnkey
Schools
Elementary Schools Heritage
High Schools Tustin
School District Tustin Unified
Others
HOA Name First Services
Senior Community No
Tax ID 43033122
Security Features Carbon Monoxide Detector(s),Smoke Detector(s)
Acceptable Financing Cash, Conventional, 1031 Exchange, FHA, VA Loan
Listing Terms Cash, Conventional, 1031 Exchange, FHA, VA Loan
Financing Cash
Special Listing Condition Standard
Read Less
Want to know what your home might be worth? Contact us for a FREE valuation!

GUIDE SoCal
socal@guiderealestate.comOur team is ready to help you sell your home for the highest possible price ASAP

Bought with Jacqueline Donell • RE/MAX Estate Properties

GUIDE SoCal
Broker | License ID: DRE#01976964





