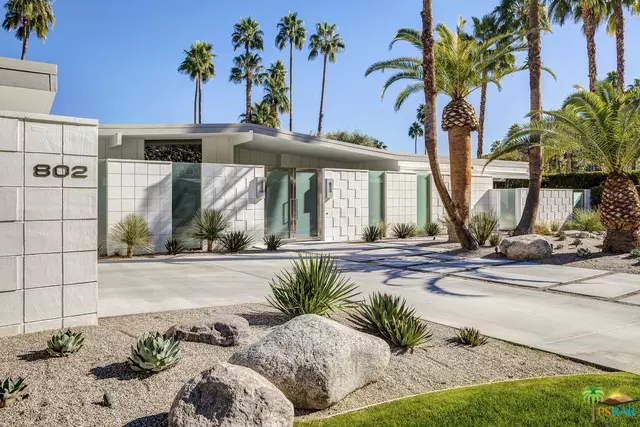$1,900,000
$1,995,000
4.8%For more information regarding the value of a property, please contact us for a free consultation.
802 N ROSE AVE Palm Springs, CA 92262
3 Beds
3 Baths
2,550 SqFt
Key Details
Sold Price $1,900,000
Property Type Single Family Home
Sub Type Single Family Residence
Listing Status Sold
Purchase Type For Sale
Square Footage 2,550 sqft
Price per Sqft $745
Subdivision Vista Las Palmas
MLS Listing ID 17194246PS
Sold Date 04/14/17
Bedrooms 3
Full Baths 3
HOA Y/N No
Year Built 1961
Lot Size 0.270 Acres
Acres 0.27
Property Description
Sleek and luxurious contemporary renovation of a classic Palm Springs Vista Las Palmas home, originally designed by the iconic architect Charles Dubois. Geometric 3-dimensional shadow block concrete wall, opaque glass, and custom steel doors create a powerful street presence for this refined, sophisticated and contemporary vision the Palm Springs lifestyle. Custom kitchen with huge island flows easily to the living and dining room, as well as a large entertaining/media room, each with their own unique fireplace. A Lance O'Donnell led renovation, the changes are extensive and include just about every detail inside and out. Stacking Fleetwood sliding doors create seamless transitions between indoor and outdoor spaces, leading to lush gardens and mountain views that are nearly 360 degrees. Slightly elevated, the pool and spa area float above the neighboring homes to create unique views in a secluded and relaxing environment. Genuinely one of the most elegantly finished homes in Palm Sprin
Location
State CA
County Riverside
Area 332 - Central Palm Springs
Rooms
Ensuite Laundry In Kitchen
Interior
Interior Features Breakfast Bar, Breakfast Area
Laundry Location In Kitchen
Heating Central, Forced Air
Cooling Central Air, Dual
Flooring Carpet, Tile
Fireplace Yes
Appliance Dishwasher, Microwave, Refrigerator
Laundry In Kitchen
Exterior
Garage Attached Carport
Carport Spaces 2
Pool Electric Heat, In Ground, Private
View Y/N Yes
View Mountain(s)
Parking Type Attached Carport
Attached Garage Yes
Total Parking Spaces 2
Private Pool Yes
Building
Lot Description Sprinkler System
Story 1
Entry Level One
Level or Stories One
New Construction No
Others
Senior Community No
Tax ID 505122001
Financing Cash
Special Listing Condition Standard
Read Less
Want to know what your home might be worth? Contact us for a FREE valuation!

GUIDE SoCal
socal@guiderealestate.comOur team is ready to help you sell your home for the highest possible price ASAP

Bought with TTK Represents • HK Lane Real Estate

GUIDE SoCal
Broker | License ID: DRE#01976964





