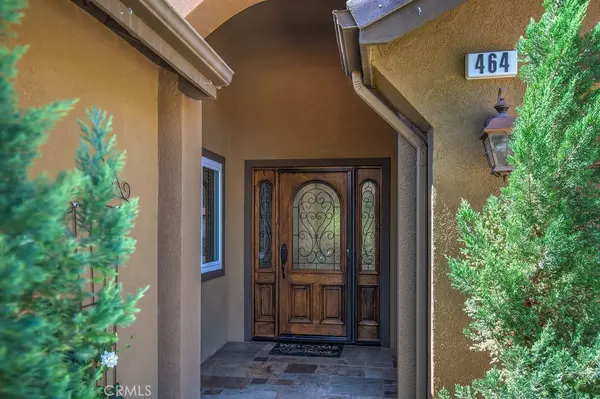$850,000
$850,000
For more information regarding the value of a property, please contact us for a free consultation.
464 Appleby ST Corona, CA 92881
3 Beds
3 Baths
2,481 SqFt
Key Details
Sold Price $850,000
Property Type Single Family Home
Sub Type SingleFamilyResidence
Listing Status Sold
Purchase Type For Sale
Square Footage 2,481 sqft
Price per Sqft $342
Subdivision Horsethief Canyon
MLS Listing ID OC21202237
Sold Date 11/29/21
Bedrooms 3
Full Baths 2
Half Baths 1
Construction Status Turnkey
HOA Y/N No
Year Built 1998
Lot Size 0.330 Acres
Acres 0.33
Property Description
Stunning single-story home on a beautifully manicured corner lot complete with solar panels! Enter through the front door to find a long hallway, with two bedrooms and a full bath off to the side. Continue walking to find an open floor plan including a large living room with built in cabinets and a beautiful barn door and dining room with French doors opening to the side of the backyard. Beautiful riverrock runs throughout the entire home. This recently updated home also includes a spacious master suite, including two walk-in closets, an additional closet for storage, and a full bathroom with a separate shower, tub, and double sinks. All windows and French doors are dual pane energy efficient and just 3 years old. The master suit also has a door leading out to the backyard. The kitchen is calling all lovers of cooking, with a large island, quartz countertops, large farm sink, custom backsplash, stainless steel appliances, and plenty of windows bringing in natural light while overlooking the backyard, and an open floor plan into the family room and breakfast nook. Plenty of space for families and friends to eat and play! And don't forget the designated laundry room with quartz countertops. Step outside the cathedral ceilings into the backyard, including a gazebo with a fireplace, ceiling fans, lights and additional receptacles. The backyard also has a large spool with a pebble bottom and tile waterfall. Heat it up for night swims or keep it cool to enjoy during the day. The backyard has multiple seating areas and two grass areas, great for outdoor games or pets. A bountiful garden, plus various fruit trees, are also ready for the picking! And don't forget the 3-car garage with custom built in cabinetry plus an RV lane— great for anyone with toys in need of storage!
Due to the solar panels, your monthly electric bill costs are on average $5/month plus a yearly fee of about $375. Currently the solar panels, windows, and doors are part of the California Hero Program which is billed annually as an assessment of $4,472. This will be paid off at escrow so your property tax is now $4,472 less per year going forward. No HOA or Mello ROOS.
Both Citrus Elementary, and Santiago High School are within walking distance. Mountain Gate community with numerous parks in close vicinity and tennis courts, Sports park within 2 miles and Skyline hiking and bike trails are about 3 miles away.
Location
State CA
County Riverside
Area 248 - Corona
Rooms
Other Rooms Gazebo
Main Level Bedrooms 3
Ensuite Laundry WasherHookup, Inside, LaundryRoom
Interior
Interior Features CathedralCeilings, OpenFloorplan, Pantry, RecessedLighting, AllBedroomsDown, Attic, MainLevelMaster
Laundry Location WasherHookup,Inside,LaundryRoom
Heating Central
Cooling CentralAir
Flooring Carpet, Tile
Fireplaces Type Outside
Fireplace Yes
Appliance ConvectionOven, Dishwasher, GasCooktop, Disposal, GasOven, Microwave, WaterHeater
Laundry WasherHookup, Inside, LaundryRoom
Exterior
Garage Garage, RVAccessParking
Garage Spaces 3.0
Garage Description 3.0
Pool None
Community Features Biking, Curbs, Foothills, Gutters, Park, Sidewalks
View Y/N No
View None
Porch Concrete, Stone
Parking Type Garage, RVAccessParking
Attached Garage Yes
Total Parking Spaces 3
Private Pool No
Building
Lot Description BackYard, CornerLot, DripIrrigationBubblers, Garden, SprinklersInRear, SprinklersInFront, Ranch, SprinklersTimer, SprinklerSystem
Story 1
Entry Level One
Sewer PublicSewer
Water Public
Architectural Style Ranch
Level or Stories One
Additional Building Gazebo
New Construction No
Construction Status Turnkey
Schools
School District Corona-Norco Unified
Others
Senior Community No
Tax ID 114422001
Security Features CarbonMonoxideDetectors,SmokeDetectors
Acceptable Financing Conventional
Listing Terms Conventional
Financing Conventional
Special Listing Condition Standard
Read Less
Want to know what your home might be worth? Contact us for a FREE valuation!

GUIDE SoCal
socal@guiderealestate.comOur team is ready to help you sell your home for the highest possible price ASAP

Bought with Jessica Bautista • Keller Williams Corona Market Center

GUIDE SoCal
Broker | License ID: DRE#01976964





