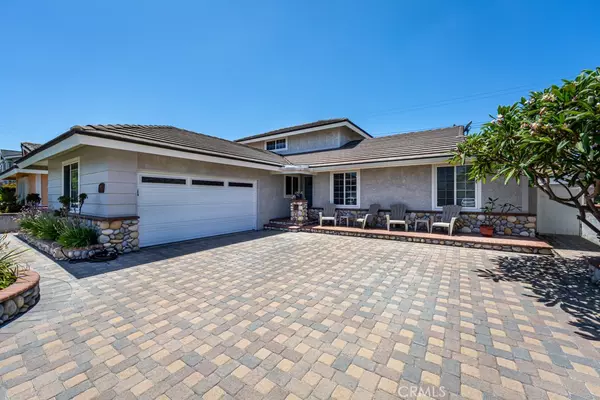$905,000
$875,000
3.4%For more information regarding the value of a property, please contact us for a free consultation.
9437 Danbury ST Cypress, CA 90630
4 Beds
3 Baths
1,943 SqFt
Key Details
Sold Price $905,000
Property Type Single Family Home
Sub Type Single Family Residence
Listing Status Sold
Purchase Type For Sale
Square Footage 1,943 sqft
Price per Sqft $465
Subdivision ,Fairway Park
MLS Listing ID PW20138978
Sold Date 09/08/20
Bedrooms 4
Full Baths 3
HOA Y/N No
Year Built 1965
Lot Size 5,702 Sqft
Acres 0.1309
Property Description
Beautiful landscaping, large oversized custom driveway, and welcoming front porch will be your first impression as your drive up to this spacious pool home in the lovely Fairway Park neighborhood of Cypress. Downstairs you will appreciate the large family room and breakfast nook integrated into the kitchen, allowing the whole space to feel connected and open. A separate dining area and living room with a cozy fireplace and french doors invite you to enjoy the backyard patio and pool area perfect for entertaining and family fun. Full bath, with 3 spacious bedrooms including a Master Suite. Upstairs you will find a second large Master Suite with a spacious sitting area. This home has so much more to offer including hardwood floors, custom hickory wood kitchen cabinets, granite countertops, travertine flooring, concrete tile roof, HVAC, and dual pane windows. A short walk to highly rated Cypress Schools including: Arnold, and Landell Elementary Schools, Lexington Jr. High, and Oxford Academy. This wonderful home is ready for you to make it your own.
Location
State CA
County Orange
Area 80 - Cypress North Of Katella
Rooms
Main Level Bedrooms 3
Ensuite Laundry Washer Hookup, Gas Dryer Hookup, In Garage
Interior
Interior Features Breakfast Area, Ceiling Fan(s), Separate/Formal Dining Room, Granite Counters, Multiple Primary Suites
Laundry Location Washer Hookup,Gas Dryer Hookup,In Garage
Heating Central
Cooling Central Air
Flooring Tile, Wood
Fireplaces Type Living Room
Fireplace Yes
Appliance Dishwasher, Gas Oven, Gas Range, Refrigerator
Laundry Washer Hookup, Gas Dryer Hookup, In Garage
Exterior
Garage Driveway
Garage Spaces 2.0
Garage Description 2.0
Pool Fenced, Heated, Private
Community Features Park
Utilities Available Electricity Connected, Natural Gas Connected, Sewer Connected, Water Connected
View Y/N No
View None
Roof Type Concrete
Parking Type Driveway
Attached Garage Yes
Total Parking Spaces 2
Private Pool Yes
Building
Lot Description Back Yard, Front Yard
Story 2
Entry Level Two
Sewer Public Sewer
Water Public
Level or Stories Two
New Construction No
Schools
Elementary Schools Arnold
Middle Schools Lexington/Oxford
High Schools Oxford/Cypress
School District Anaheim Union High
Others
Senior Community No
Tax ID 24401415
Acceptable Financing Cash, Conventional
Listing Terms Cash, Conventional
Financing Conventional
Special Listing Condition Standard
Read Less
Want to know what your home might be worth? Contact us for a FREE valuation!

GUIDE SoCal
socal@guiderealestate.comOur team is ready to help you sell your home for the highest possible price ASAP

Bought with Christopher Gordon • Coldwell Banker Coastal Alliance

GUIDE SoCal
Broker | License ID: DRE#01976964





