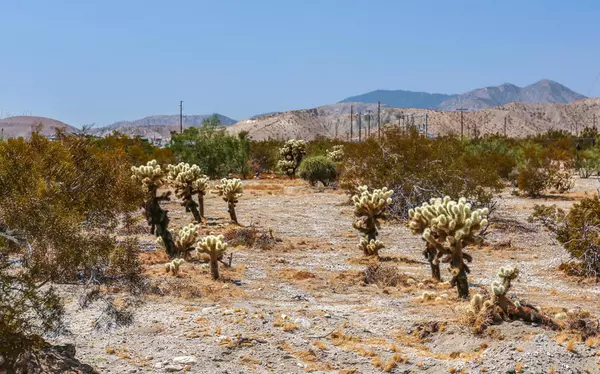$290,000
$319,000
9.1%For more information regarding the value of a property, please contact us for a free consultation.
60240 Sunrise RD Whitewater, CA 92282
3 Beds
2 Baths
1,792 SqFt
Key Details
Sold Price $290,000
Property Type Single Family Home
Sub Type Single Family Residence
Listing Status Sold
Purchase Type For Sale
Square Footage 1,792 sqft
Price per Sqft $161
Subdivision Not Applicable-1
MLS Listing ID 219036919PS
Sold Date 11/24/20
Bedrooms 3
Full Baths 2
Construction Status Updated/Remodeled
HOA Y/N No
Year Built 2002
Lot Size 5.000 Acres
Acres 5.0
Property Description
5 Acres! Beautiful home with spectacular views of the entire Coachella Valley. This nearly level ranch property is zoned for horses. This highly upgraded manufactured home with 433 is in impeccable condition. Large open kitchen has upgraded appliances, center island and Brazilian granite counter tops. Open floorplan with great bedroom separation, vaulted ceilings and lots of built-ins. Totally separate master suite with separate mini-split air conditioning. Located off paved Painted Hills Rd 2 miles from Palm Springs City limits, 1300 ft. elevation above valley floor at foothills of the San Gorgonio Mountains. Private courtyard offers private pond with Koi and Turtles. This property is truly unique. Subject to cancellation of existing escrow.
Location
State CA
County Riverside
Area 343 - Painted Hills
Zoning R-1
Rooms
Ensuite Laundry Laundry Room
Interior
Interior Features Cathedral Ceiling(s), Separate/Formal Dining Room, Primary Suite, Utility Room, Walk-In Pantry, Walk-In Closet(s)
Laundry Location Laundry Room
Heating Central, Forced Air, Propane
Cooling Central Air, Electric, Heat Pump, Wall/Window Unit(s)
Flooring Vinyl
Fireplace No
Appliance Dishwasher, Electric Water Heater, Gas Range, Microwave, Refrigerator, Water To Refrigerator
Laundry Laundry Room
Exterior
Garage Circular Driveway
Fence Wood
Utilities Available Cable Available
View Y/N Yes
View City Lights, Desert, Mountain(s), Panoramic, Valley
Roof Type Asphalt
Porch Concrete, Covered
Parking Type Circular Driveway
Attached Garage No
Private Pool No
Building
Lot Description 6-10 Units/Acre, Agricultural, Drip Irrigation/Bubblers, Horse Property
Story 1
Entry Level One
Level or Stories One
New Construction No
Construction Status Updated/Remodeled
Others
Senior Community No
Tax ID 668070005
Acceptable Financing Cash, Cash to New Loan, Submit
Horse Property Yes
Listing Terms Cash, Cash to New Loan, Submit
Financing Cash to Loan
Special Listing Condition Standard
Read Less
Want to know what your home might be worth? Contact us for a FREE valuation!

GUIDE SoCal
socal@guiderealestate.comOur team is ready to help you sell your home for the highest possible price ASAP

Bought with MICHAEL ESPIRITU • REDFIN

GUIDE SoCal
Broker | License ID: DRE#01976964





