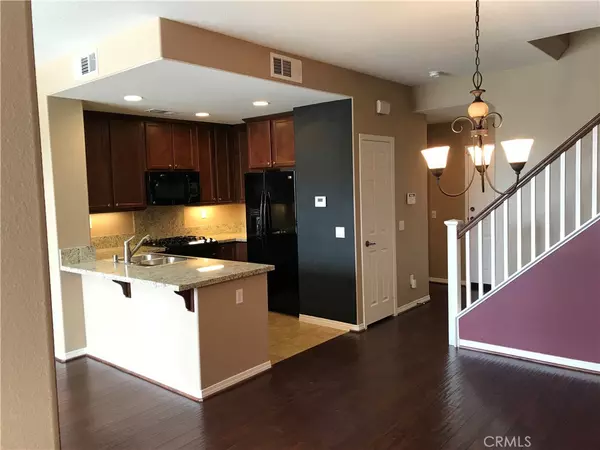$490,000
$499,999
2.0%For more information regarding the value of a property, please contact us for a free consultation.
28504 Pietro DR Valencia, CA 91354
3 Beds
3 Baths
1,580 SqFt
Key Details
Sold Price $490,000
Property Type Townhouse
Sub Type Townhouse
Listing Status Sold
Purchase Type For Sale
Square Footage 1,580 sqft
Price per Sqft $310
Subdivision Artisian Village (Artiv)
MLS Listing ID SR18066538
Sold Date 06/19/18
Bedrooms 3
Full Baths 3
HOA Fees $128/mo
HOA Y/N Yes
Year Built 2010
Property Description
Located in the highly desirable West Creek community of Valencia, this 3 bedroom, 2-1/2 bath, 2-story townhome offers one of the best locations in this entire tract at the end of a cul-de-sac with open views and amenities on most every buyer's wish list: move-in condition, newer construction with upgrades, open concept floor plan, kitchen with granite countertops, upgraded wood flooring, brand new carpeting, freshly painted and direct 2-car (side-by-side) garage access with additional private driveway parking. All bedrooms and laundry area are upstairs; with one guest bathroom conveniently located downstairs. Charming front porch overlooks open space, mountain and city light views. Homeowners in this Valencia West Creek community enjoy close proximity to shopping, schools and parks, as well as an association clubhouse with pool, spa, picnic area and sports courts.
Location
State CA
County Los Angeles
Area Vlwc - Valencia West Creek
Zoning LCA25*
Rooms
Ensuite Laundry Inside, Stacked, Upper Level
Interior
Interior Features Ceiling Fan(s), Granite Counters, Open Floorplan, Pantry, Recessed Lighting, All Bedrooms Up, Walk-In Closet(s)
Laundry Location Inside,Stacked,Upper Level
Heating Central
Cooling Central Air
Flooring Carpet, Wood
Fireplaces Type None
Fireplace No
Appliance Dishwasher, Gas Cooktop, Disposal, Microwave
Laundry Inside, Stacked, Upper Level
Exterior
Garage Concrete, Direct Access, Driveway, Garage, Garage Faces Rear, On Street
Garage Spaces 2.0
Garage Description 2.0
Pool In Ground, Association
Community Features Street Lights, Sidewalks, Park
Utilities Available Cable Available, Electricity Connected, Natural Gas Connected, Phone Available, Sewer Connected, Water Connected
Amenities Available Picnic Area, Playground, Pool, Spa/Hot Tub
View Y/N Yes
View City Lights, Mountain(s), Neighborhood
Accessibility Safe Emergency Egress from Home
Porch Front Porch
Parking Type Concrete, Direct Access, Driveway, Garage, Garage Faces Rear, On Street
Attached Garage Yes
Total Parking Spaces 2
Private Pool No
Building
Lot Description Cul-De-Sac, Near Park
Story 2
Entry Level Two
Foundation Slab
Sewer Public Sewer
Water Public
Architectural Style Bungalow
Level or Stories Two
New Construction No
Schools
School District William S. Hart Union
Others
HOA Name West Creek
Senior Community No
Tax ID 2810122003
Security Features Carbon Monoxide Detector(s),Smoke Detector(s)
Acceptable Financing Cash, Conventional, Submit
Listing Terms Cash, Conventional, Submit
Financing Conventional
Special Listing Condition Standard
Read Less
Want to know what your home might be worth? Contact us for a FREE valuation!

GUIDE SoCal
socal@guiderealestate.comOur team is ready to help you sell your home for the highest possible price ASAP

Bought with Evelyn Taibi • Realty Executives

GUIDE SoCal
Broker | License ID: DRE#01976964





