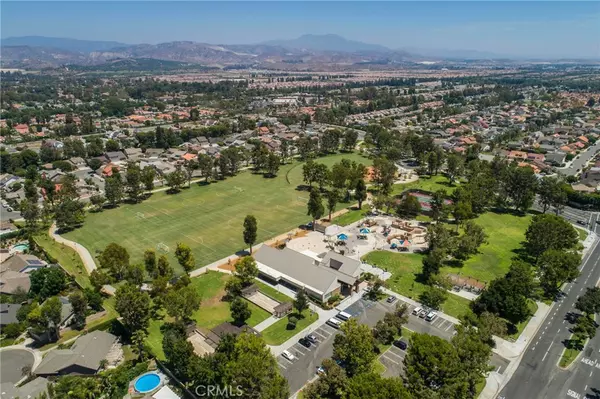$1,265,000
$1,275,000
0.8%For more information regarding the value of a property, please contact us for a free consultation.
8 E Trenton Irvine, CA 92620
4 Beds
3 Baths
2,713 SqFt
Key Details
Sold Price $1,265,000
Property Type Single Family Home
Sub Type Single Family Residence
Listing Status Sold
Purchase Type For Sale
Square Footage 2,713 sqft
Price per Sqft $466
Subdivision Woodcrest (Wt)
MLS Listing ID OC18107407
Sold Date 08/30/18
Bedrooms 4
Full Baths 2
Three Quarter Bath 1
Construction Status Updated/Remodeled,Turnkey
HOA Y/N No
Year Built 1978
Property Description
An entertainer’s dream! Enjoy the CA lifestyle w/ a swim in your pool, relaxing in the spa & lounging in the expansive deck & covered patio areas. Well located on a rare, huge lot, the backyard affords privacy & a generous area for family activities. This mint condition 4 bedroom executive home has been upgraded thruout! The formal living room is open & airy w/ a vaulted ceiling; formal dining room includes a built-in hutch; remodeled gourmet kitchen features a center island, custom cabinets w/ granite ctrs & slide outs, gas cooktop & roomy dining nook; family room includes custom built-in entertainment center surrounding an inviting fireplace w/ gas logs & remote control, custom wet bar w/ frige, added storage cabinets & a built-in sound system. One BR & BA are conveniently located downstairs for guests/office. Upper level includes a sumptuous master suite w/ retreat highlighted by a cozy fireplace, an added closet & a luxurious remodeled master bath that includes a separate shower, new soaking tub, vanity & walk-in closet. Secondary bedrooms share a completely remodeled bath w/ new tub & surround. Additional upgrades include metal roof; scraped & textured ceilings; dual paned sliding glass door & Anlin windows thruout; recessed lighting & ceiling fans/lights; shutters; newer baseboards; FAU heater & AC w/ SEERS 20 rating & state of art controls; newer water heater; replastered pool & spa w/ control panel inside home. Great parking w/ long driveway & 3 car garage.
Location
State CA
County Orange
Area Nw - Northwood
Rooms
Main Level Bedrooms 1
Ensuite Laundry Washer Hookup, Electric Dryer Hookup, Gas Dryer Hookup, Inside, Laundry Room
Interior
Interior Features Wet Bar, Built-in Features, Ceiling Fan(s), Crown Molding, Cathedral Ceiling(s), Granite Counters, Open Floorplan, Pantry, Stone Counters, Recessed Lighting, Wired for Sound, Bedroom on Main Level, Dressing Area, Utility Room, Walk-In Closet(s)
Laundry Location Washer Hookup,Electric Dryer Hookup,Gas Dryer Hookup,Inside,Laundry Room
Heating Forced Air
Cooling Central Air, High Efficiency
Flooring Carpet, Tile
Fireplaces Type Family Room, Gas, Master Bedroom, Wood Burning
Fireplace Yes
Appliance Dishwasher, Disposal, Gas Range, Microwave, Range Hood
Laundry Washer Hookup, Electric Dryer Hookup, Gas Dryer Hookup, Inside, Laundry Room
Exterior
Exterior Feature Rain Gutters
Garage Concrete, Direct Access, Garage, Garage Door Opener, Side By Side
Garage Spaces 3.0
Garage Description 3.0
Fence Block, Wrought Iron
Pool Gunite, Heated, Private
Community Features Curbs, Storm Drain(s), Street Lights, Suburban, Sidewalks, Park
Utilities Available Electricity Connected, Natural Gas Connected, Phone Connected, Sewer Connected, Underground Utilities, Water Connected
View Y/N Yes
View Neighborhood, Pool
Roof Type Metal
Accessibility None
Porch Brick, Concrete, Covered, Patio
Parking Type Concrete, Direct Access, Garage, Garage Door Opener, Side By Side
Attached Garage Yes
Total Parking Spaces 3
Private Pool Yes
Building
Lot Description Back Yard, Front Yard, Sprinklers In Rear, Sprinklers In Front, Irregular Lot, Lawn, Level, Near Park, Sprinklers Timer, Sprinklers On Side, Sprinkler System, Yard
Faces West
Story 2
Entry Level Two
Foundation Slab
Sewer Public Sewer
Water Public
Architectural Style Traditional
Level or Stories Two
New Construction No
Construction Status Updated/Remodeled,Turnkey
Schools
Elementary Schools Brywood
Middle Schools Sierra Vista
High Schools Northwood
School District Irvine Unified
Others
Senior Community No
Tax ID 52917344
Security Features Carbon Monoxide Detector(s),Smoke Detector(s)
Acceptable Financing Cash, Cash to New Loan
Listing Terms Cash, Cash to New Loan
Financing Cash to Loan
Special Listing Condition Standard
Read Less
Want to know what your home might be worth? Contact us for a FREE valuation!

GUIDE SoCal
socal@guiderealestate.comOur team is ready to help you sell your home for the highest possible price ASAP

Bought with Raymond Ma • Globridge Realty

GUIDE SoCal
Broker | License ID: DRE#01976964





