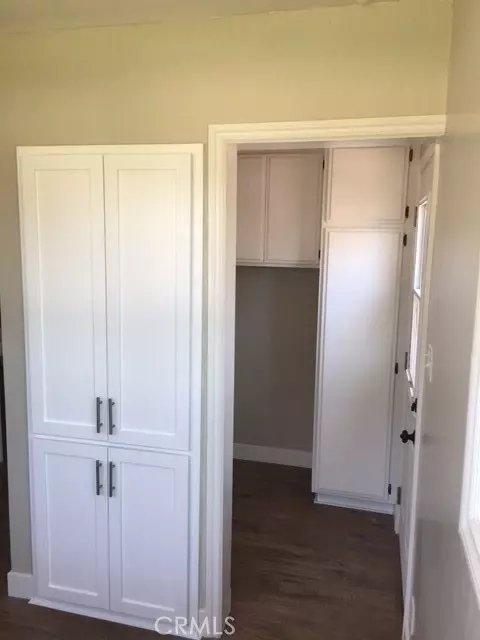$665,000
$669,900
0.7%For more information regarding the value of a property, please contact us for a free consultation.
6015 Arabella ST Lakewood, CA 90713
3 Beds
2 Baths
1,491 SqFt
Key Details
Sold Price $665,000
Property Type Single Family Home
Sub Type Single Family Residence
Listing Status Sold
Purchase Type For Sale
Square Footage 1,491 sqft
Price per Sqft $446
Subdivision Lakewood Estates (Lkes)
MLS Listing ID RS18142840
Sold Date 09/18/18
Bedrooms 3
Full Baths 2
Construction Status Termite Clearance
HOA Y/N No
Year Built 1955
Lot Dimensions Public Records
Property Description
Back on the market! Beautiful Lakewood Estates home located on a tree lined street. Features a remodeled kitchen with shaker cabinets, soft close hinges, quartz counter tops, tile splash, stainless steel appliances, recessed lighting and a center island work station to bring out the inner chef in you. Both bathrooms have been remodeled w/ brand new bathtubs and surround tile, shower over tub, commodes, & vanities. Termite repairs have been completed. Convenient location close to Mayfair High School, Cerritos Mall shopping and entertainment, 605 & 91 freeways. Other fine features include a spacious family room with custom fireplace, crown molding, ceiling fans in all three bedrooms, formal dining area, Nest thermostat, front yard sprinkler system w/auto timer, dual pane windows and more. Make this home a Must See!
Location
State CA
County Los Angeles
Area 22 - Lakewood Estates, Lakewood Manor
Zoning LKR1*
Rooms
Main Level Bedrooms 3
Ensuite Laundry Common Area, Gas Dryer Hookup, Inside
Interior
Interior Features Built-in Features, Ceiling Fan(s), Open Floorplan, Stone Counters, Recessed Lighting
Laundry Location Common Area,Gas Dryer Hookup,Inside
Heating Central
Cooling Central Air, Electric
Flooring Laminate
Fireplaces Type Family Room
Fireplace Yes
Appliance Built-In Range, Dishwasher, Disposal, Gas Water Heater, Range Hood, Water To Refrigerator
Laundry Common Area, Gas Dryer Hookup, Inside
Exterior
Garage Concrete, Door-Multi, Garage, Garage Door Opener
Garage Spaces 2.0
Garage Description 2.0
Fence Block
Pool None
Community Features Suburban, Sidewalks
View Y/N No
View None
Roof Type Composition
Porch Concrete
Parking Type Concrete, Door-Multi, Garage, Garage Door Opener
Attached Garage Yes
Total Parking Spaces 2
Private Pool No
Building
Lot Description Sprinklers In Front, Sprinklers Timer, Yard
Story 1
Entry Level One
Foundation Raised
Sewer Public Sewer
Water Public
Architectural Style Ranch
Level or Stories One
New Construction No
Construction Status Termite Clearance
Schools
Elementary Schools Lindstrom
Middle Schools Mayfair
High Schools Mayfair
School District Bellflower Unified
Others
Senior Community No
Tax ID 7166005012
Security Features Carbon Monoxide Detector(s),Smoke Detector(s)
Acceptable Financing Cash, Cash to New Loan, FHA, VA Loan
Listing Terms Cash, Cash to New Loan, FHA, VA Loan
Financing Cash to New Loan
Special Listing Condition Standard
Read Less
Want to know what your home might be worth? Contact us for a FREE valuation!

GUIDE SoCal
socal@guiderealestate.comOur team is ready to help you sell your home for the highest possible price ASAP

Bought with Ismael Chavez • Century 21 Discovery

GUIDE SoCal
Broker | License ID: DRE#01976964





