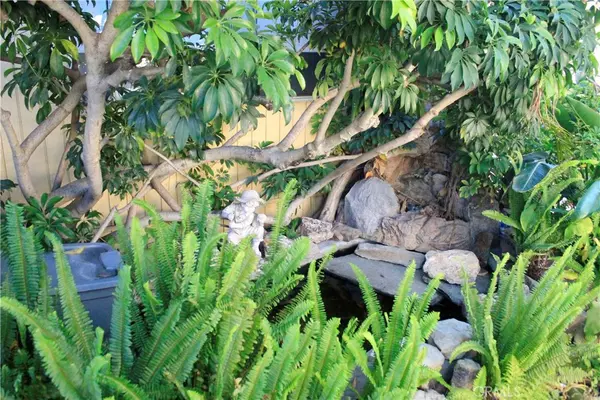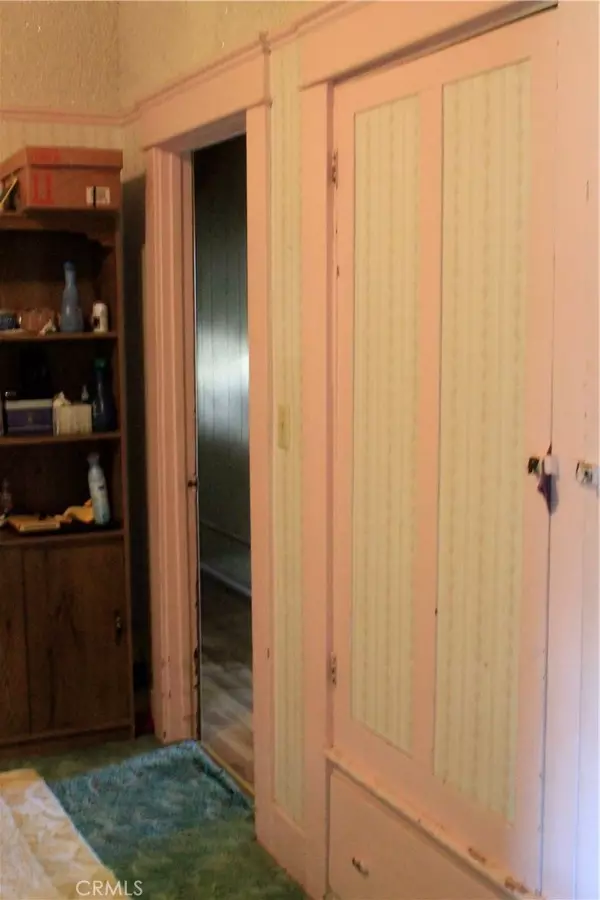$550,000
$599,000
8.2%For more information regarding the value of a property, please contact us for a free consultation.
21015 Juan AVE Hawaiian Gardens, CA 90716
3 Beds
2 Baths
1,502 SqFt
Key Details
Sold Price $550,000
Property Type Single Family Home
Sub Type Single Family Residence
Listing Status Sold
Purchase Type For Sale
Square Footage 1,502 sqft
Price per Sqft $366
MLS Listing ID PW18124571
Sold Date 09/25/18
Bedrooms 3
Full Baths 2
HOA Y/N No
Year Built 1920
Property Description
**CURRENTLY IN ESCROW** **ONLY ENTERTAINING BACK UP OFFERS**
RARE OPPORTUNITY TO BUY A RARE 3 BEDROOM, 1502 SQ FT CRAFTSMAN HOME BUILT IN 1920. WITH A HIGHLY DESIRED 12,500 SQ FT LOT
(ZONED M1 / R2) SOLD AS IS.
** M1 districts typically include light industrial uses, such as woodworking shops, repair shops, wholesale service and storage facilities.
** R2 rating allows for multi unit residence, typically in the form of a duplex.
OPPORTUNITY IS HERE TO BUILD DIFFERENT KINDS OF BUSINESSES (CHECK WITH CITY). THIS CRAFTSMAN HOME COMES WITH A CONVERTED GARAGE AND MOTHER IN LAW SUITE NOT COUNTED IN SQ FOOTAGE. HOME WAS BUILT BEFORE CITY WAS ESTABLISHED AND HAS EXEMPTIONS TO CURRENT CITY CODES. PERFECT REHAB PROPERTY, OR DEVELOP COMMERCIAL. AREA SURROUNDED IN COMMERCIAL COMPS WITH GREAT RENT ROLLS.
Location
State CA
County Los Angeles
Area 54 - Hawaiian Gardens
Zoning HGC4*
Rooms
Main Level Bedrooms 3
Ensuite Laundry Washer Hookup, Electric Dryer Hookup, Gas Dryer Hookup
Interior
Interior Features Ceiling Fan(s), All Bedrooms Down, Main Level Master, Workshop
Laundry Location Washer Hookup,Electric Dryer Hookup,Gas Dryer Hookup
Heating Floor Furnace
Cooling Evaporative Cooling, None
Flooring Carpet, Wood
Fireplaces Type Guest Accommodations, Wood Burning
Fireplace Yes
Appliance Gas Cooktop, Gas Oven, Gas Water Heater
Laundry Washer Hookup, Electric Dryer Hookup, Gas Dryer Hookup
Exterior
Garage Concrete
Carport Spaces 4
Fence Block
Pool None
Community Features Urban, Park
Utilities Available Cable Connected, Electricity Connected, Natural Gas Connected, Phone Connected
View Y/N No
View None
Roof Type Asphalt
Accessibility Safe Emergency Egress from Home
Porch Deck, Open, Patio, Porch, Wood
Parking Type Concrete
Total Parking Spaces 4
Private Pool No
Building
Lot Description 0-1 Unit/Acre, Back Yard, Near Park, Near Public Transit
Faces West
Story 1
Entry Level One
Sewer Public Sewer
Water Public
Architectural Style Craftsman
Level or Stories One
New Construction No
Schools
High Schools Artesia
School District Abc Unified
Others
Senior Community No
Tax ID 7065003013
Acceptable Financing Contract, Owner Pay Points
Listing Terms Contract, Owner Pay Points
Financing Cash
Special Listing Condition Standard
Read Less
Want to know what your home might be worth? Contact us for a FREE valuation!

GUIDE SoCal
socal@guiderealestate.comOur team is ready to help you sell your home for the highest possible price ASAP

Bought with John Binder • ReMax Tiffany Real Estate

GUIDE SoCal
Broker | License ID: DRE#01976964





