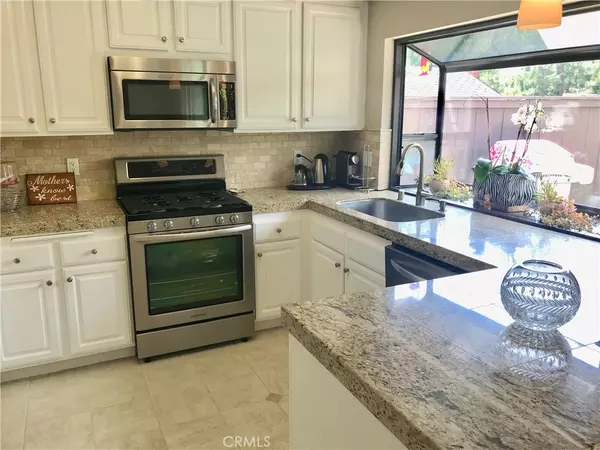$1,165,000
$1,175,000
0.9%For more information regarding the value of a property, please contact us for a free consultation.
25 Canyon Ridge Irvine, CA 92603
3 Beds
2 Baths
2,200 SqFt
Key Details
Sold Price $1,165,000
Property Type Condo
Sub Type Condominium
Listing Status Sold
Purchase Type For Sale
Square Footage 2,200 sqft
Price per Sqft $529
Subdivision Glen Garden Homes (Gh)
MLS Listing ID OC18172064
Sold Date 10/30/18
Bedrooms 3
Full Baths 2
HOA Fees $463/mo
HOA Y/N Yes
Year Built 1977
Property Description
A MUST SEE!! This is your opportunity to reside in Turtle Rock!! 3 bedroom plus bonus room on an extra large lot featuring a resort style backyard with saltwater pool and spa in a tropical setting. The large patio is an entertainers delight with gas fire pit, outdoor eating areas and sunning spots around the pool. Upgrades galore including updated kitchen with granite counter tops, 5 burner gas stove, stainless appliances plus, travertine bathtub and counter in master, double pane windows and doors, a bonus room for a den or exercise room or kids playroom, custom garage cabinets plus more!! The master bedroom has a large deck with hill views. Home has been maintained and shows pride of ownership. The outstanding location gives one easy access to UCI, University HS, restaurants, freeways, shopping, John Wayne Airport, Irvine Spectrum, freeways, beaches,...
Location
State CA
County Orange
Area Tr - Turtle Rock
Rooms
Main Level Bedrooms 2
Ensuite Laundry Washer Hookup, Electric Dryer Hookup, Gas Dryer Hookup, Inside, Laundry Room
Interior
Interior Features Balcony, Cathedral Ceiling(s), Granite Counters, Recessed Lighting, Unfurnished, Bedroom on Main Level, Dressing Area
Laundry Location Washer Hookup,Electric Dryer Hookup,Gas Dryer Hookup,Inside,Laundry Room
Heating Central
Cooling Central Air
Flooring Tile
Fireplaces Type Living Room
Fireplace Yes
Appliance 6 Burner Stove, Dishwasher, Gas Cooktop, Disposal, Ice Maker, Microwave, Refrigerator, Water To Refrigerator, Washer
Laundry Washer Hookup, Electric Dryer Hookup, Gas Dryer Hookup, Inside, Laundry Room
Exterior
Garage Concrete, Direct Access, Door-Single, Driveway, Driveway Up Slope From Street, Garage Faces Front, Garage
Garage Spaces 2.0
Garage Description 2.0
Pool Community, Heated, Private, Association
Community Features Curbs, Street Lights, Pool
Utilities Available Cable Available, Electricity Available, Sewer Connected, Water Connected
Amenities Available Playground, Pool, Spa/Hot Tub
View Y/N Yes
View Mountain(s)
Parking Type Concrete, Direct Access, Door-Single, Driveway, Driveway Up Slope From Street, Garage Faces Front, Garage
Attached Garage Yes
Total Parking Spaces 2
Private Pool Yes
Building
Lot Description Gentle Sloping, Landscaped
Story Multi/Split
Entry Level Multi/Split
Sewer Sewer On Bond, Sewer Tap Paid
Water Public
Architectural Style Traditional
Level or Stories Multi/Split
New Construction No
Schools
Middle Schools Rancho San Joaquin
High Schools University
School District Irvine Unified
Others
HOA Name TR Glen Garden
Senior Community No
Tax ID 93496056
Security Features Carbon Monoxide Detector(s),Smoke Detector(s)
Acceptable Financing Cash, Cash to New Loan
Listing Terms Cash, Cash to New Loan
Financing Cash
Special Listing Condition Standard
Read Less
Want to know what your home might be worth? Contact us for a FREE valuation!

GUIDE SoCal
socal@guiderealestate.comOur team is ready to help you sell your home for the highest possible price ASAP

Bought with Megan Herzing • HomeSmart, Evergreen Realty

GUIDE SoCal
Broker | License ID: DRE#01976964



