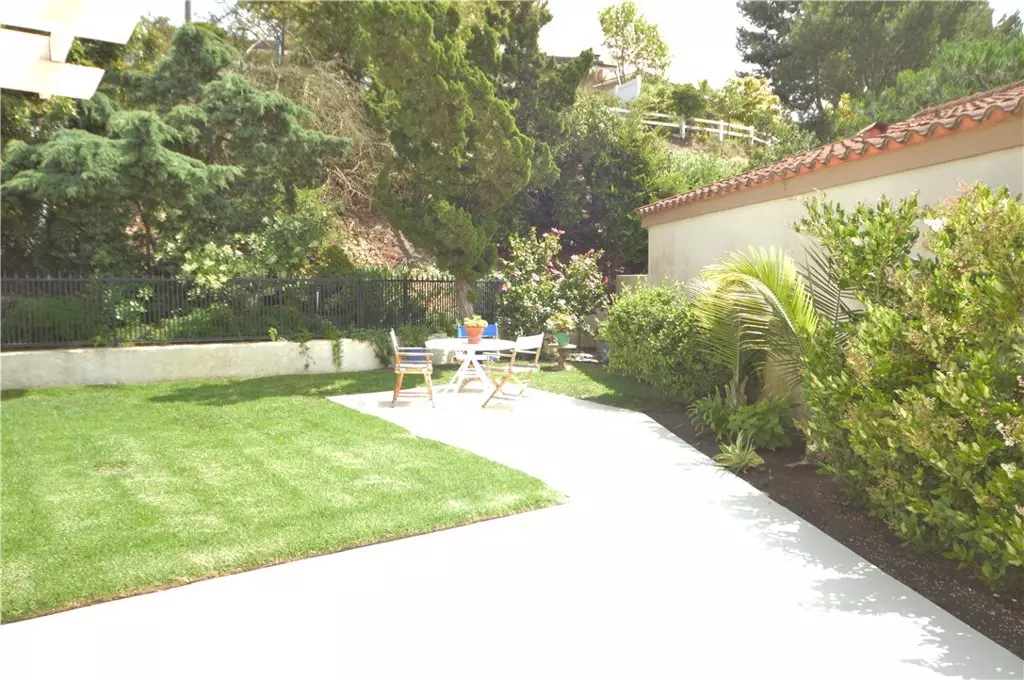$750,000
$769,500
2.5%For more information regarding the value of a property, please contact us for a free consultation.
22932 Via Cruz Laguna Niguel, CA 92677
2 Beds
2 Baths
1,589 SqFt
Key Details
Sold Price $750,000
Property Type Single Family Home
Sub Type Single Family Residence
Listing Status Sold
Purchase Type For Sale
Square Footage 1,589 sqft
Price per Sqft $471
Subdivision Villa Pacifica (Vp)
MLS Listing ID LG19107356
Sold Date 08/09/19
Bedrooms 2
Full Baths 2
Construction Status Updated/Remodeled
HOA Fees $250/mo
HOA Y/N Yes
Year Built 1976
Lot Size 4,791 Sqft
Acres 0.11
Property Description
Perhaps the largest, completely usable, garden and landscaped parcel in the Villa Pacifica neighborhood. If you love outdoor living, this is the home for you! The tax records indicate this is a 4,830 sq ft parcel, but that does not include the spacious landscaped easement. (Ask your agent about this.) The home has been beautifully upgraded with new bathrooms, kitchen, flooring, interior paint, appliances, and top-quality Anderson double-pane windows. Enjoy too the newer furnace and central air conditioning. A fireplace adds charm to the family room. And, for your electric auto, there is a 240-volt charging station in the attached 2-car garage. The HOA pool, spa, clubhouse facilities are conveniently close, but far enough away not to be a noise issue. Low HOA dues, too. >>> This is an exceptional opportunity to purchase a single-level, move-in ready home in a fine neighborhood.
Location
State CA
County Orange
Area Lnsmt - Summit
Rooms
Main Level Bedrooms 2
Ensuite Laundry In Garage
Interior
Interior Features Bedroom on Main Level, Main Level Master
Laundry Location In Garage
Heating Central, Forced Air, Fireplace(s)
Cooling Central Air
Fireplaces Type Family Room
Fireplace Yes
Appliance Gas Range, Gas Water Heater, Ice Maker, Refrigerator, Self Cleaning Oven, Dryer, Washer
Laundry In Garage
Exterior
Exterior Feature Rain Gutters
Garage Direct Access, Garage, Garage Door Opener, Storage
Garage Spaces 2.0
Garage Description 2.0
Fence Stucco Wall, Wrought Iron
Pool Association
Community Features Park, Sidewalks
Utilities Available Cable Connected, Sewer Connected
Amenities Available Pool, Recreation Room, Sauna, Spa/Hot Tub
View Y/N Yes
Roof Type Spanish Tile
Porch Concrete, Covered, Lanai, Patio
Parking Type Direct Access, Garage, Garage Door Opener, Storage
Attached Garage Yes
Total Parking Spaces 2
Private Pool No
Building
Lot Description Close to Clubhouse, Landscaped, Level, Sprinkler System, Street Level, Yard
Story 1
Entry Level One
Sewer Public Sewer
Water Public
Architectural Style Spanish
Level or Stories One
New Construction No
Construction Status Updated/Remodeled
Schools
School District Capistrano Unified
Others
HOA Name TBD
HOA Fee Include Sewer
Senior Community No
Tax ID 65808614
Security Features Carbon Monoxide Detector(s),Smoke Detector(s)
Acceptable Financing Cash, Cash to New Loan
Listing Terms Cash, Cash to New Loan
Financing Cash
Special Listing Condition Standard
Read Less
Want to know what your home might be worth? Contact us for a FREE valuation!

GUIDE SoCal
socal@guiderealestate.comOur team is ready to help you sell your home for the highest possible price ASAP

Bought with Jim Shockey • Berkshire Hathaway HomeService

GUIDE SoCal
Broker | License ID: DRE#01976964





