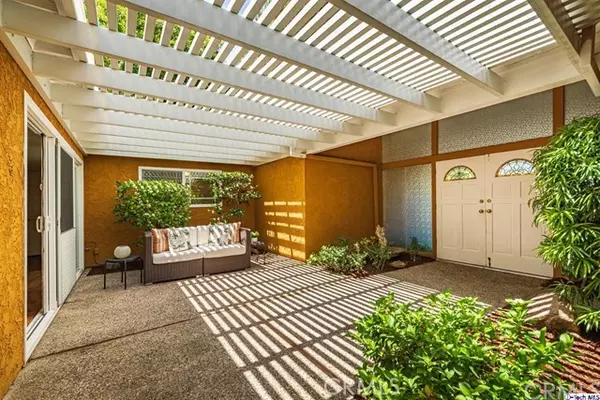$1,472,500
$1,399,000
5.3%For more information regarding the value of a property, please contact us for a free consultation.
2003 Derwood DR La Canada Flintridge, CA 91011
4 Beds
2 Baths
2,005 SqFt
Key Details
Sold Price $1,472,500
Property Type Single Family Home
Sub Type Single Family Residence
Listing Status Sold
Purchase Type For Sale
Square Footage 2,005 sqft
Price per Sqft $734
Subdivision Not Applicable-105
MLS Listing ID 319003048
Sold Date 09/13/19
Bedrooms 4
Full Baths 2
HOA Y/N No
Year Built 1962
Lot Size 0.722 Acres
Acres 0.7221
Property Description
Nestled high above the foothills in the highly sought-after Paradise Valley neighborhood of La Canada Flintridge, this beautiful home built by Webster Wiley is on the market for first time in over 50 years. Enter through the double doors to a spacious atrium leading to the large family room accentuated by a fireplace. This home also features a formal living and dining room, kitchen with granite counters, master suite and three bedrooms off the hallway. Family room opens to the backyard with swimming pool and a grassy yard perfect for entertaining and family gatherings. Other amenities include newer dual-paned sliding windows and doors, central A/C and heat, new paint throughout the house, and an attached two-car garage. Located in a quiet cul-de-sac with mountain views and Blue Ribbon Schools, this home may be what you've been waiting for.
Location
State CA
County Los Angeles
Area 634 - La Canada Flintridge
Zoning LFR120*
Rooms
Ensuite Laundry In Garage
Interior
Laundry Location In Garage
Fireplaces Type Blower Fan, Family Room, Gas
Fireplace Yes
Laundry In Garage
Exterior
Garage Spaces 2.0
Garage Description 2.0
Pool In Ground
View Y/N Yes
View Mountain(s)
Attached Garage Yes
Private Pool No
Building
Lot Description Cul-De-Sac, Irregular Lot
Entry Level One
Level or Stories One
Others
Tax ID 5870032036
Acceptable Financing Cash, Cash to Existing Loan, Cash to New Loan, Conventional
Listing Terms Cash, Cash to Existing Loan, Cash to New Loan, Conventional
Financing Conventional
Special Listing Condition Standard
Read Less
Want to know what your home might be worth? Contact us for a FREE valuation!

GUIDE SoCal
socal@guiderealestate.comOur team is ready to help you sell your home for the highest possible price ASAP

Bought with Toma Barseghian • JohnHart Real Estate

GUIDE SoCal
Broker | License ID: DRE#01976964





