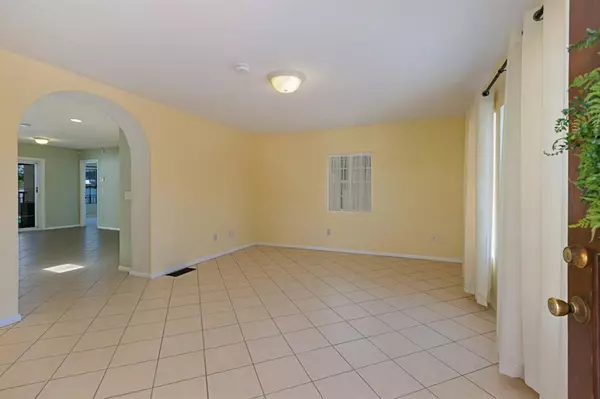$440,000
$440,000
For more information regarding the value of a property, please contact us for a free consultation.
847 W 10th Ave Escondido, CA 92025
3 Beds
2 Baths
1,194 SqFt
Key Details
Sold Price $440,000
Property Type Single Family Home
Sub Type Single Family Residence
Listing Status Sold
Purchase Type For Sale
Square Footage 1,194 sqft
Price per Sqft $368
Subdivision Southwest Escondido
MLS Listing ID 180060272
Sold Date 01/09/19
Bedrooms 3
Full Baths 2
Construction Status Building Permit,Termite Clearance
HOA Y/N No
Year Built 1955
Property Description
This move-in ready 3BR/2BA is a mid-century charmer with many of today's modern amenities. New central air and furnace were installed 7/18 and there is a tankless water heater for on-demand hot water. The interior is freshly painted, 2 of the bedrooms have original wood floors and the master bed/bath has a walk-in closet and newer carpeting. The large backyard has something for everyone; a sparkling swimming pool, a grassy play area, 5 fruit trees and a raised bed for a vegetable garden. See supplement... The covered Trex deck and patio area are perfect for year round entertaining and there is a large storage area under the deck. The home gets plenty of natural light, there is a skylight in the eat-in kitchen and white dual-pane windows throughout. The house is walking distance to schools and Sprouts Market, and minutes to the 15 freeway and the restaurants and shops of downtown Escondido.. Neighborhoods: Blakes Subdivision Equipment: Pool/Spa/Equipment Other Fees: 0 Sewer: Sewer Connected Topography: LL
Location
State CA
County San Diego
Area 92025 - Escondido
Zoning R-1
Rooms
Ensuite Laundry Gas Dryer Hookup
Interior
Interior Features Ceiling Fan(s), Storage, Bedroom on Main Level, Main Level Master, Walk-In Closet(s)
Laundry Location Gas Dryer Hookup
Heating Forced Air, Natural Gas
Cooling Central Air
Flooring Carpet, Tile, Wood
Fireplace No
Appliance Dishwasher, Disposal, Gas Range, Gas Water Heater, Microwave, Range Hood, Tankless Water Heater
Laundry Gas Dryer Hookup
Exterior
Garage Concrete, Carport, Other
Fence Block, Wrought Iron
Pool Gunite, In Ground, Permits
Utilities Available Sewer Connected, Water Connected
View Y/N Yes
View Pool
Roof Type Composition
Porch Concrete, Covered, Deck, Front Porch, Patio
Parking Type Concrete, Carport, Other
Total Parking Spaces 2
Private Pool No
Building
Lot Description Drip Irrigation/Bubblers, Sprinkler System
Story 1
Entry Level One
Level or Stories One
Construction Status Building Permit,Termite Clearance
Others
Tax ID 2360220300
Security Features Carbon Monoxide Detector(s),Smoke Detector(s)
Acceptable Financing Cash, Conventional, FHA, VA Loan
Listing Terms Cash, Conventional, FHA, VA Loan
Financing FHA
Read Less
Want to know what your home might be worth? Contact us for a FREE valuation!

GUIDE SoCal
socal@guiderealestate.comOur team is ready to help you sell your home for the highest possible price ASAP

Bought with Bonita Ryan • Shay Realtors

GUIDE SoCal
Broker | License ID: DRE#01976964





