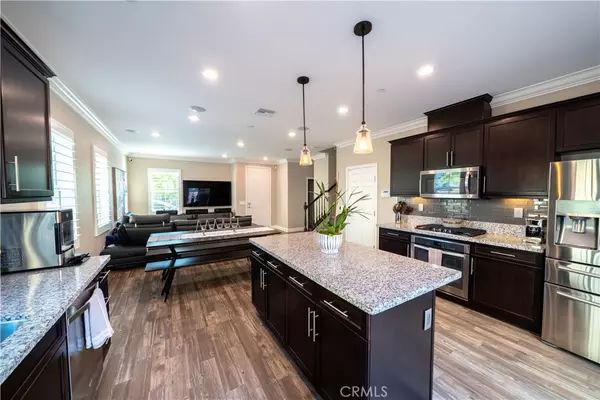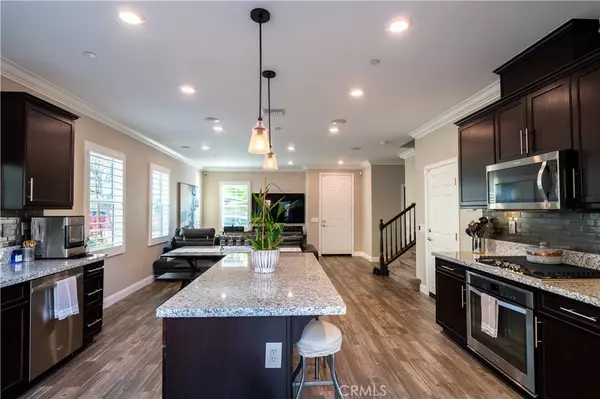$530,000
$550,000
3.6%For more information regarding the value of a property, please contact us for a free consultation.
27450 Juniper CT Saugus, CA 91350
3 Beds
3 Baths
1,895 SqFt
Key Details
Sold Price $530,000
Property Type Single Family Home
Sub Type Single Family Residence
Listing Status Sold
Purchase Type For Sale
Square Footage 1,895 sqft
Price per Sqft $279
Subdivision Haywood (Haywo)
MLS Listing ID SR19123003
Sold Date 06/28/19
Bedrooms 3
Full Baths 3
Construction Status Updated/Remodeled,Turnkey
HOA Fees $215/mo
HOA Y/N Yes
Year Built 2016
Lot Size 1.222 Acres
Acres 1.2221
Property Description
Don't miss this move in ready, highly upgraded single family home in the Five Knolls master planned community. Located in Heywood adjacent to the CLUB recreation center. This home has a rare builder option for this model featuring open great room to kitchen. Prime one of a kind lot with no shared neighbor. Beautiful common area landscaping surrounds this home. This house sits like a mini island right next to the recreation center and it is the only home like this in the development. An open kitchen with espresso cabinets, whirlpool appliances, granite counters with tile backsplash, upgraded paint throughout, custom baseboards and crown molding, finished backyard, plantation shutters throughout with split directionals, surround sound in the family room for the ultimate media experience, downstairs den with closet, finished garage with custom paint, epoxy floors and two NEMA 14-50 EV chargers, custom barn door leading to the two upstairs bedrooms, upgraded showers with custom tile and glass enclosures, upgraded Stainmaster carpet and pad, custom lighting controls throughout by Noon, huge upstairs master bedroom with custom glass enclosed shower. Each bedroom has custom closets with soft close drawers, custom louvered doors in secondary bedroom closets for maximum accessibility, Life Source whole house water filtration, upgraded Lenox air conditioner with low DB rating. This home can also be purchased furnished.
Location
State CA
County Los Angeles
Area Feks - Five Knolls
Zoning SCUR3
Rooms
Ensuite Laundry Washer Hookup, Gas Dryer Hookup, Laundry Room, Upper Level
Interior
Interior Features Ceiling Fan(s), Crown Molding, Granite Counters, Pantry, Recessed Lighting, All Bedrooms Up
Laundry Location Washer Hookup,Gas Dryer Hookup,Laundry Room,Upper Level
Heating Central, ENERGY STAR Qualified Equipment, Natural Gas
Cooling Central Air, Electric, ENERGY STAR Qualified Equipment, High Efficiency
Flooring Carpet, Laminate
Fireplaces Type None
Fireplace No
Appliance Dishwasher, Gas Cooktop, Disposal, Microwave, Refrigerator, Self Cleaning Oven, Tankless Water Heater, Water To Refrigerator, Water Purifier
Laundry Washer Hookup, Gas Dryer Hookup, Laundry Room, Upper Level
Exterior
Exterior Feature Lighting, Rain Gutters
Garage Direct Access, Garage
Garage Spaces 2.0
Garage Description 2.0
Fence Vinyl
Pool Community, Gunite, In Ground, Association
Community Features Biking, Curbs, Dog Park, Hiking, Park, Street Lights, Sidewalks, Pool
Utilities Available Cable Connected, Electricity Connected, Natural Gas Connected, Phone Connected, Sewer Connected, Water Connected
Amenities Available Fire Pit, Outdoor Cooking Area, Barbecue, Picnic Area, Pool, Spa/Hot Tub
View Y/N Yes
View Mountain(s), Neighborhood
Roof Type Concrete,Spanish Tile
Accessibility None
Porch Concrete, Patio
Parking Type Direct Access, Garage
Attached Garage Yes
Total Parking Spaces 2
Private Pool No
Building
Lot Description Back Yard, Close to Clubhouse, Sprinklers In Rear, Sprinklers In Front, Irregular Lot, Lawn, Landscaped, Sprinklers Timer, Yard
Faces Southwest
Story 2
Entry Level Two
Foundation Slab
Sewer Public Sewer
Water Public
Architectural Style Spanish
Level or Stories Two
New Construction No
Construction Status Updated/Remodeled,Turnkey
Schools
School District William S. Hart Union
Others
HOA Name five knolls master association
Senior Community No
Tax ID 2801029157
Security Features Prewired,Security System
Acceptable Financing Cash, Cash to New Loan, Conventional, Fannie Mae
Listing Terms Cash, Cash to New Loan, Conventional, Fannie Mae
Financing Cash
Special Listing Condition Standard
Read Less
Want to know what your home might be worth? Contact us for a FREE valuation!

GUIDE SoCal
socal@guiderealestate.comOur team is ready to help you sell your home for the highest possible price ASAP

Bought with Michelle Ira-Alonso • RE/MAX Gateway

GUIDE SoCal
Broker | License ID: DRE#01976964





